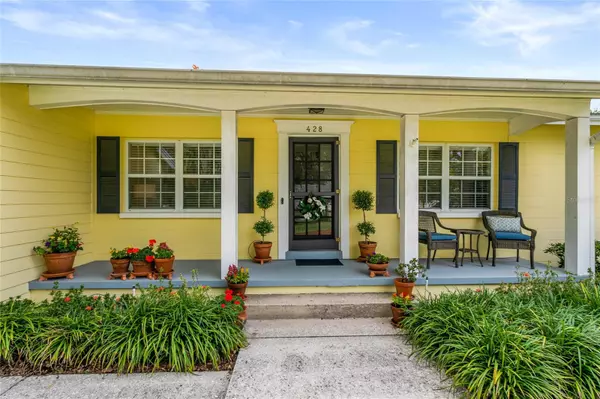$865,000
$895,000
3.4%For more information regarding the value of a property, please contact us for a free consultation.
3 Beds
2 Baths
2,152 SqFt
SOLD DATE : 07/07/2023
Key Details
Sold Price $865,000
Property Type Single Family Home
Sub Type Single Family Residence
Listing Status Sold
Purchase Type For Sale
Square Footage 2,152 sqft
Price per Sqft $401
Subdivision Kenilworth Shores Sec 02
MLS Listing ID S5085567
Sold Date 07/07/23
Bedrooms 3
Full Baths 2
Construction Status Inspections
HOA Y/N No
Originating Board Stellar MLS
Year Built 1956
Annual Tax Amount $5,789
Lot Size 10,454 Sqft
Acres 0.24
Property Description
Located in the quaint, desirable Kenilworth Shores of Winter Park is where you will find this UPDATED traditional home that features over 2100 sq. ft., boasting 3 bedrooms, 2 bathrooms PLUS a designated office, dining room, living room, laundry room (including washer & dryer), kitchen & family room combination featuring the original hardwood floors. Other features of this home include brand new French doors in family room/Kitchen, BRAND NEW KITCHEN APPLIANCES, GRANITE countertops in kitchen and bathroom, NEW CUSTOM CLOSETS IN ALL BEDROOMS, crown molding, a wood burning fireplace in the family room, nest thermostat, nest doorbell & security camera all included along with a HUGE INGROUND POOL with a diving board surrounded by UPGRADED LUSH LANDSCAPING for a private oasis in your PRIVACY FENCED BACKYARD. Close proximity to Park Avenue / Downtown Winter Park for an abundance of restaurants and shopping. Advent Health Winter Park, Rollins College, and the College Park area to name a few. DON'T HESITATE to view this home as it WILL NOT LAST LONG!
Location
State FL
County Orange
Community Kenilworth Shores Sec 02
Zoning R-1A
Rooms
Other Rooms Den/Library/Office, Formal Living Room Separate, Inside Utility
Interior
Interior Features Ceiling Fans(s), Crown Molding
Heating Central
Cooling Central Air
Flooring Wood
Fireplaces Type Wood Burning
Furnishings Unfurnished
Fireplace true
Appliance Convection Oven, Cooktop, Dishwasher, Disposal, Dryer, Microwave, Refrigerator, Washer
Laundry Inside, Laundry Room
Exterior
Exterior Feature French Doors, Lighting, Private Mailbox, Sidewalk
Parking Features Driveway
Garage Spaces 2.0
Fence Wood
Pool Diving Board, Gunite, In Ground
Utilities Available Public
Roof Type Shingle
Porch Covered, Front Porch, Rear Porch
Attached Garage true
Garage true
Private Pool Yes
Building
Lot Description Landscaped, Sidewalk, Paved
Entry Level One
Foundation Slab
Lot Size Range 0 to less than 1/4
Sewer Public Sewer
Water Public
Structure Type Block, HardiPlank Type, Stucco
New Construction false
Construction Status Inspections
Others
Pets Allowed Yes
Senior Community No
Ownership Fee Simple
Acceptable Financing Cash, Conventional, VA Loan
Listing Terms Cash, Conventional, VA Loan
Special Listing Condition None
Read Less Info
Want to know what your home might be worth? Contact us for a FREE valuation!

Our team is ready to help you sell your home for the highest possible price ASAP

© 2025 My Florida Regional MLS DBA Stellar MLS. All Rights Reserved.
Bought with PREMIER SOTHEBYS INT'L REALTY
"Molly's job is to find and attract mastery-based agents to the office, protect the culture, and make sure everyone is happy! "






