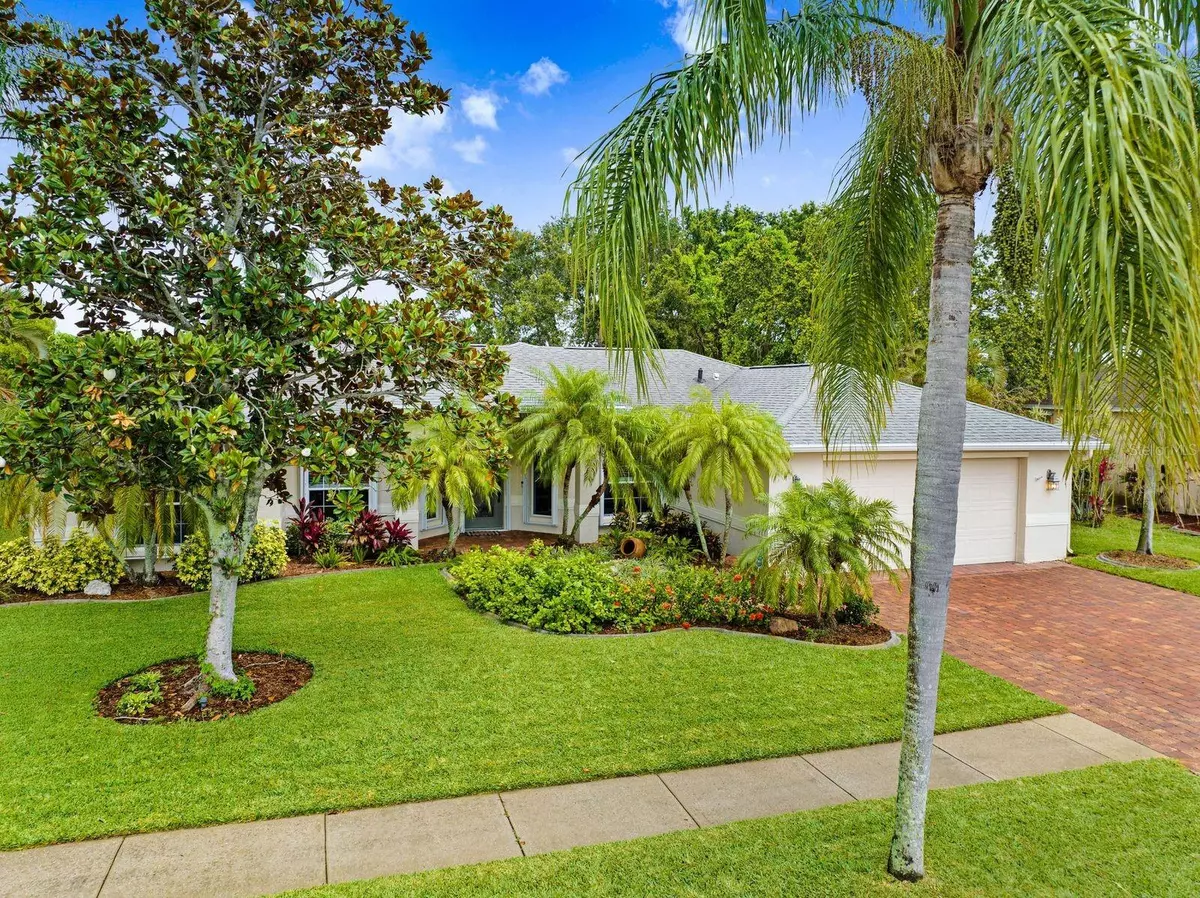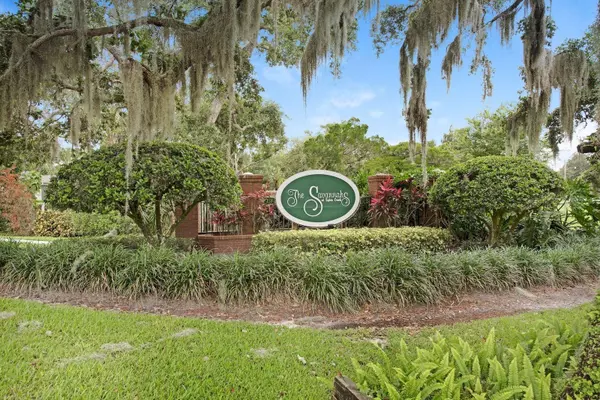$575,000
$569,900
0.9%For more information regarding the value of a property, please contact us for a free consultation.
3 Beds
2 Baths
2,023 SqFt
SOLD DATE : 07/07/2023
Key Details
Sold Price $575,000
Property Type Single Family Home
Sub Type Single Family Residence
Listing Status Sold
Purchase Type For Sale
Square Footage 2,023 sqft
Price per Sqft $284
Subdivision Savannahs Ph 02
MLS Listing ID O6113707
Sold Date 07/07/23
Bedrooms 3
Full Baths 2
Construction Status Inspections
HOA Fees $116/ann
HOA Y/N Yes
Originating Board Stellar MLS
Year Built 1998
Annual Tax Amount $3,614
Lot Size 10,890 Sqft
Acres 0.25
Property Description
Custom golf course pool home w/ gorgeous lush landscaping! Come see this meticulous modern home situated on The Savannahs 10th fairway! Spacious great room layout w/ volume ceilings + a separate dining room! New updated kitchen with quartz counters, stainless appliances, pantry, breakfast bar + a nook overlooking the screened pool/spa! Fresh paint & flooring accent this home along with crown molding & plantation shutters! The huge master bedroom boasts a roll in shower & soaker tub + has French doors to the screened patio! Split plan offers a separate 2 bedroom wing with a full bath! Inside laundry room too! Additional features include a sprinkler on reclaimed water, hurricane shutters, water softener system & a Choice Home Warranty good thru 5/2024! Active clubhouse with great restaurant, trivia night & more!
Location
State FL
County Brevard
Community Savannahs Ph 02
Zoning PUD
Interior
Interior Features Ceiling Fans(s), Eat-in Kitchen, High Ceilings, Living Room/Dining Room Combo, Open Floorplan, Vaulted Ceiling(s), Walk-In Closet(s)
Heating Central
Cooling Central Air
Flooring Carpet, Laminate, Tile
Fireplace false
Appliance Dishwasher, Disposal, Electric Water Heater, Microwave, Range, Refrigerator, Washer, Water Softener
Laundry Inside
Exterior
Exterior Feature French Doors, Gray Water System, Irrigation System, Sidewalk
Parking Features Driveway, Garage Door Opener
Garage Spaces 2.0
Pool In Ground, Screen Enclosure
Community Features Clubhouse, Playground, Sidewalks, Tennis Courts
Utilities Available Cable Available, Electricity Connected, Phone Available, Underground Utilities
Roof Type Shingle
Porch Patio, Porch, Screened
Attached Garage true
Garage true
Private Pool Yes
Building
Lot Description Landscaped, On Golf Course, Paved
Story 1
Entry Level One
Foundation Slab
Lot Size Range 1/4 to less than 1/2
Sewer Public Sewer
Water Public
Structure Type Concrete, Stucco
New Construction false
Construction Status Inspections
Others
Pets Allowed Yes
HOA Fee Include Common Area Taxes
Senior Community No
Ownership Fee Simple
Monthly Total Fees $116
Acceptable Financing Cash, Conventional, VA Loan
Membership Fee Required Required
Listing Terms Cash, Conventional, VA Loan
Special Listing Condition None
Read Less Info
Want to know what your home might be worth? Contact us for a FREE valuation!

Our team is ready to help you sell your home for the highest possible price ASAP

© 2024 My Florida Regional MLS DBA Stellar MLS. All Rights Reserved.
Bought with STELLAR NON-MEMBER OFFICE

"Molly's job is to find and attract mastery-based agents to the office, protect the culture, and make sure everyone is happy! "






