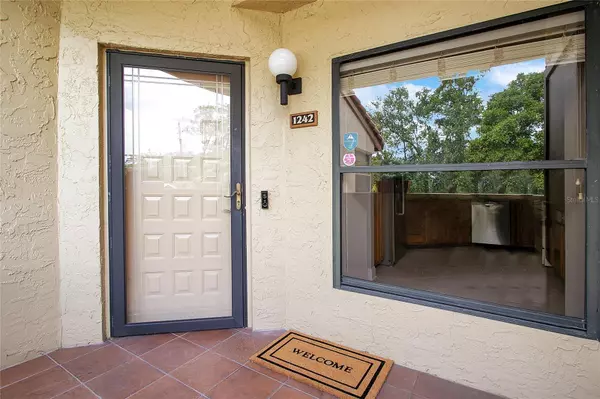$395,000
$395,000
For more information regarding the value of a property, please contact us for a free consultation.
3 Beds
3 Baths
1,850 SqFt
SOLD DATE : 07/14/2023
Key Details
Sold Price $395,000
Property Type Condo
Sub Type Condominium
Listing Status Sold
Purchase Type For Sale
Square Footage 1,850 sqft
Price per Sqft $213
Subdivision Lake Pineloch Village Condo 01
MLS Listing ID O6117257
Sold Date 07/14/23
Bedrooms 3
Full Baths 3
Construction Status Inspections
HOA Fees $540/mo
HOA Y/N Yes
Originating Board Stellar MLS
Year Built 1983
Annual Tax Amount $4,474
Lot Size 10,454 Sqft
Acres 0.24
Property Description
Rare opportunity awaits in Lake Pineloch Village, a hidden gem just south of Downtown Orlando. Nestled on the picturesque shores of Lake Pineloch and Lake Willisara, this community offers the best of tranquil lakeside living. With its 24-hour guard gates and beautifully landscaped surroundings, this Mediterranean-style oasis with barrel tile roofs will captivate you. Prepare to be impressed by this second-floor, two-story property boasting three bedrooms, three bathrooms, and a convenient double carport. Welcomed by the front porch and step inside, the foyer opens up to soaring ceilings, thoughtful architecture with details such as crown molding and 3" baseboards. Timeless oak flooring and abundant natural light pouring in through floor-to-ceiling windows create an inviting atmosphere throughout the home. The kitchen seamlessly connects to the living room and dining area through a convenient pass-through window, enhancing the flow for entertaining. It features stainless steel appliances, ample cabinetry and counter space, a closet pantry, and ornate crown molding. The split floor plan provides privacy, with the primary bedroom offering high ceilings, a walk-in closet, and an ensuite bathroom. The ensuite features a large soaking tub with a shower and a dual sink vanity. Also located on the first floor, you'll find a second guest bedroom, a guest bathroom, a laundry closet, and a spacious storage closet. As you head upstairs, you'll discover a generously sized third bedroom that could easily function as a second primary bedroom. With its high ceilings and beautifully renovated ensuite, featuring an extended vanity with ample storage, an oversized walk-in glass shower, and a built-in bench, this space is both luxurious and functional. The community amenities are truly unbeatable. Enjoy breathtaking sunsets by the pool overlooking the lake. Lake Pineloch Village offers access to two skiable lakes, boat slips, a boat dock and ramp, two pools, a poolside bar, grilling areas, two tennis courts, and a convenient car wash area. Hassle-free living is ensured with 24-hour security, exterior building maintenance, exterior termite and pest control, exterior building insurance, basic cable, and trash services. Convenience is key with a fabulous location just minutes away from Downtown Orlando and Orlando Health Hospital. Families will appreciate the proximity to Blankner K-8 and Boone High School, both a block or two away. Don't miss out on this rare opportunity to embrace the good life and easy living in Orlando's best-kept secret. Schedule a showing today and experience the charm and serenity of this extraordinary community.
Location
State FL
County Orange
Community Lake Pineloch Village Condo 01
Zoning R-3B
Interior
Interior Features Cathedral Ceiling(s), Ceiling Fans(s), Crown Molding, High Ceilings, Living Room/Dining Room Combo, Master Bedroom Main Floor, Open Floorplan, Skylight(s), Solid Surface Counters, Solid Wood Cabinets, Split Bedroom, Thermostat, Walk-In Closet(s)
Heating Central, Electric
Cooling Central Air
Flooring Carpet, Tile, Wood
Furnishings Unfurnished
Fireplace false
Appliance Electric Water Heater, Microwave, Range, Refrigerator
Laundry Inside, Laundry Closet
Exterior
Exterior Feature Irrigation System, Lighting, Rain Gutters, Sidewalk
Parking Features Assigned, Common, Covered, Deeded, Ground Level, Guest, Open
Community Features Association Recreation - Owned, Buyer Approval Required, Clubhouse, Boat Ramp, Community Mailbox, Deed Restrictions, Fishing, Gated, Irrigation-Reclaimed Water, Lake, Pool, Boat Ramp, Sidewalks, Special Community Restrictions, Tennis Courts, Water Access, Waterfront
Utilities Available BB/HS Internet Available, Cable Available, Cable Connected, Electricity Available, Electricity Connected, Phone Available, Public, Sewer Available, Sewer Connected, Sprinkler Recycled, Street Lights, Water Available, Water Connected
Amenities Available Boat Slip, Cable TV, Clubhouse, Dock, Gated, Maintenance, Pickleball Court(s), Pool, Private Boat Ramp, Recreation Facilities, Security, Spa/Hot Tub, Tennis Court(s), Vehicle Restrictions
Water Access 1
Water Access Desc Lake
View Trees/Woods
Roof Type Tile
Porch Front Porch
Attached Garage false
Garage false
Private Pool No
Building
Lot Description Landscaped, Sidewalk, Paved, Private
Story 2
Entry Level Two
Foundation Slab
Sewer Public Sewer
Water Canal/Lake For Irrigation, Public
Architectural Style Mediterranean
Structure Type Block, Stucco
New Construction false
Construction Status Inspections
Schools
Elementary Schools Blankner Elem
Middle Schools Blankner School (K-8)
High Schools Boone High
Others
Pets Allowed Yes
HOA Fee Include Guard - 24 Hour, Cable TV, Common Area Taxes, Pool, Escrow Reserves Fund, Insurance, Internet, Maintenance Structure, Maintenance Grounds, Management, Pest Control, Pool, Private Road, Recreational Facilities, Security, Sewer, Trash
Senior Community No
Pet Size Large (61-100 Lbs.)
Ownership Fee Simple
Monthly Total Fees $540
Acceptable Financing Cash, Conventional
Listing Terms Cash, Conventional
Num of Pet 2
Special Listing Condition None
Read Less Info
Want to know what your home might be worth? Contact us for a FREE valuation!

Our team is ready to help you sell your home for the highest possible price ASAP

© 2025 My Florida Regional MLS DBA Stellar MLS. All Rights Reserved.
Bought with METRO CITY REALTY
"Molly's job is to find and attract mastery-based agents to the office, protect the culture, and make sure everyone is happy! "






