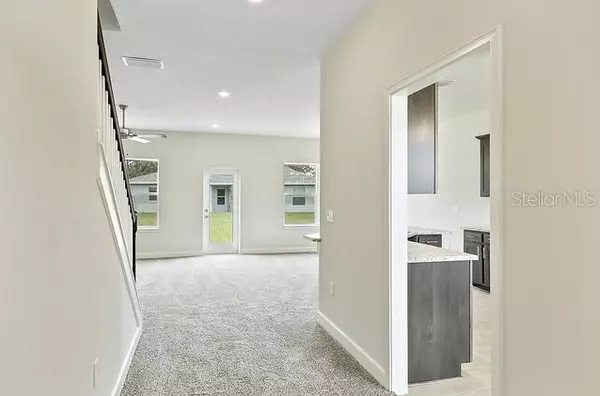$387,900
$382,900
1.3%For more information regarding the value of a property, please contact us for a free consultation.
4 Beds
3 Baths
2,202 SqFt
SOLD DATE : 07/28/2023
Key Details
Sold Price $387,900
Property Type Single Family Home
Sub Type Single Family Residence
Listing Status Sold
Purchase Type For Sale
Square Footage 2,202 sqft
Price per Sqft $176
Subdivision Harmony Central
MLS Listing ID O6070288
Sold Date 07/28/23
Bedrooms 4
Full Baths 2
Half Baths 1
HOA Fees $100/mo
HOA Y/N Yes
Originating Board Stellar MLS
Year Built 2023
Lot Size 5,662 Sqft
Acres 0.13
Property Description
Under Construction. FOR LIMITED TIME ONLY, 50% OFF ALL UPGRADES ON THE HOME!! Brand new 4/2 1/2/2 home! Super energy efficient. Open floor plan. Kitchen has large island with breakfast bar. Upgraded cabinets with Whirlpool stainless steel appliances and granite countertops. Large second story laundry room. Lanai in the rear. Master suite with large walk-in closet. Large master bath with 36 inch height dual vanity and walk-in shower. 10 year structural warranty, builder warranty and manufacturer’s warranties included. Easy access to major roads.
Only $1,000 deposit until closing. Mortgage related closing costs paid when using preferred lender.
50% OFF OPTIONS. List price reflects discount.
Location
State FL
County Osceola
Community Harmony Central
Zoning RESI
Interior
Interior Features Ceiling Fans(s), High Ceilings, In Wall Pest System, Open Floorplan
Heating Central, Electric, Heat Pump
Cooling Central Air
Flooring Carpet, Ceramic Tile
Fireplace false
Appliance Dishwasher, Disposal, Microwave, Range
Exterior
Exterior Feature Irrigation System
Garage Spaces 2.0
Utilities Available Public
Roof Type Shingle
Attached Garage true
Garage true
Private Pool No
Building
Entry Level Two
Foundation Slab
Lot Size Range 0 to less than 1/4
Builder Name Adams Homes of NWFL
Sewer Public Sewer
Water Public
Structure Type Cement Siding, Stucco
New Construction true
Others
Pets Allowed Yes
Senior Community No
Ownership Fee Simple
Monthly Total Fees $100
Membership Fee Required Required
Special Listing Condition None
Read Less Info
Want to know what your home might be worth? Contact us for a FREE valuation!

Our team is ready to help you sell your home for the highest possible price ASAP

© 2024 My Florida Regional MLS DBA Stellar MLS. All Rights Reserved.
Bought with STELLAR NON-MEMBER OFFICE

"Molly's job is to find and attract mastery-based agents to the office, protect the culture, and make sure everyone is happy! "






