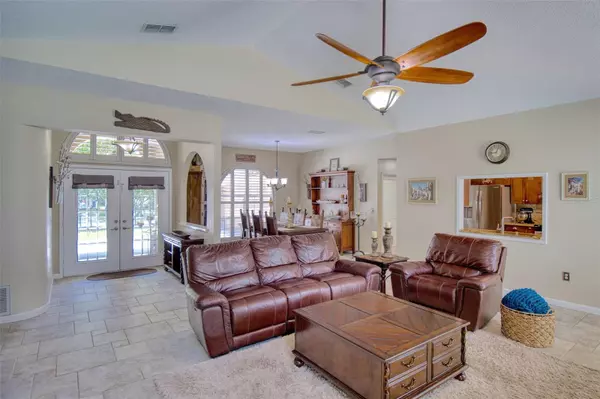$800,000
$780,000
2.6%For more information regarding the value of a property, please contact us for a free consultation.
3 Beds
2 Baths
2,280 SqFt
SOLD DATE : 08/02/2023
Key Details
Sold Price $800,000
Property Type Single Family Home
Sub Type Single Family Residence
Listing Status Sold
Purchase Type For Sale
Square Footage 2,280 sqft
Price per Sqft $350
Subdivision Waterford East
MLS Listing ID U8203685
Sold Date 08/02/23
Bedrooms 3
Full Baths 2
Construction Status Inspections
HOA Fees $29/ann
HOA Y/N Yes
Originating Board Stellar MLS
Year Built 1988
Annual Tax Amount $3,521
Lot Size 0.290 Acres
Acres 0.29
Lot Dimensions 100x125
Property Description
GORGEOUS, UPDATED Dunedin EXECUTIVE Home in Desirable Waterford East offers a perfect blend of COMFORT, STYLE and MODERN amenities. 3-BED/2-BATH plus BONUS ROOM/HOME-OFFICE, a refreshing POOL and BEAUTIFUL CONSERVATION VIEWS make this property a True Gem. METICULOUSLY maintained. Step inside and be greeted by a spacious and airy living space with CATHEDRAL CEILINGS and an abundance of natural light that create an open and inviting atmosphere. The focal point of the living room is the charming fireplace adding warmth and character to the space. Separate formal dining perfect for dinner parties or family meals. The kitchen has been beautifully updated and is a CHEF'S DELIGHT boasting matching modern STAINLESS-STEEL appliances and range hood, sleek GRANITE countertops that offer ample workspace, SOLID WOOD cabinets and soft close drawers with organized storage space. Adjacent to the kitchen is a delightful eat-in area with beautiful views of the tranquil CONSERVATION AREA and garden. The home features a bonus room, which can be easily transformed into a home office or create a dedicated space for your hobbies or relaxation, this space offers endless possibilities. The spacious master bedroom is a TRANQUIL RETREAT, complete with an updated ensuite bathroom. The master bathroom is a SPA-LIKE OASIS, featuring dual multiple shower heads, dual sink vanity, private water closet and spacious walk-in closet with ample storage space. SPLIT-PLAN LAYOUT with 2 more large bedrooms and an updated full bath with tub on the other side of the home. One of the highlights of this property is the RESORT LIKE BACKYARD complete with a sparkling pebble tech OVERSIZED POOL (27 X 14) and new slip resistant pool deck, perfect for outdoor entertaining and relaxing. LED color changing pool light creates a fun ambiance for evening gatherings. In addition, you will find a charming garden, mature landscaping, starfruit, banana fruit trees and a one-of-a-kind Honeymoon Island mural created by Anna Fields. The property backs onto a conservation area, ensuring privacy and tranquility. FULLY FENCED yard with IRRIGATION system. The oversized 2-car garage is spacious has a premium epoxy floor finish (2022) and includes a workshop area, storage plus a custom fishing pole cabinet. Bright INSIDE LAUNDRY ROOM with utility sink and wall mounted drying rack. Location is Outstanding! Just a short Bike Ride to Honeymoon Island and take the Pinellas Trail to Downtown Dunedin or Palm Harbor. So close to all the Shops and Restaurants you would ever want and an easy commute to both St. Pete / Clearwater and Tampa Intl. Airports. No Flood Zone. Low HOA ($350 a year). ROOF 2023. HVAC 2019, HOT WATER HEATER 2017. Don't miss the opportunity to own this exceptional home in Dunedin. Schedule a Showing today.
Location
State FL
County Pinellas
Community Waterford East
Zoning A-E
Rooms
Other Rooms Bonus Room, Breakfast Room Separate, Den/Library/Office, Formal Dining Room Separate, Inside Utility
Interior
Interior Features Attic Fan, Ceiling Fans(s), Eat-in Kitchen, Kitchen/Family Room Combo, Living Room/Dining Room Combo, Master Bedroom Main Floor, Open Floorplan, Solid Wood Cabinets, Split Bedroom, Stone Counters, Thermostat, Walk-In Closet(s), Window Treatments
Heating Central
Cooling Central Air
Flooring Tile
Fireplaces Type Living Room, Wood Burning
Fireplace true
Appliance Dishwasher, Disposal, Dryer, Electric Water Heater, Exhaust Fan, Microwave, Range, Refrigerator, Washer
Laundry Inside, Laundry Room
Exterior
Exterior Feature French Doors, Garden, Irrigation System, Lighting, Private Mailbox, Sliding Doors, Sprinkler Metered, Storage
Parking Features Garage Door Opener, Garage Faces Side, Oversized, Workshop in Garage
Garage Spaces 2.0
Fence Wood
Pool Auto Cleaner, Child Safety Fence, Gunite, In Ground
Community Features Sidewalks
Utilities Available BB/HS Internet Available, Cable Available, Electricity Connected, Fire Hydrant, Phone Available, Public, Sewer Connected, Sprinkler Meter, Sprinkler Recycled, Street Lights, Underground Utilities, Water Connected
View Trees/Woods
Roof Type Shingle
Porch Deck, Patio, Screened
Attached Garage true
Garage true
Private Pool Yes
Building
Lot Description Conservation Area, City Limits, Landscaped, Private, Sidewalk, Paved
Story 1
Entry Level One
Foundation Slab
Lot Size Range 1/4 to less than 1/2
Sewer Public Sewer
Water Public
Structure Type Block, Stucco
New Construction false
Construction Status Inspections
Schools
Elementary Schools Garrison-Jones Elementary-Pn
Middle Schools Palm Harbor Middle-Pn
High Schools Dunedin High-Pn
Others
Pets Allowed Yes
Senior Community No
Ownership Fee Simple
Monthly Total Fees $29
Acceptable Financing Cash, Conventional, FHA, VA Loan
Membership Fee Required Required
Listing Terms Cash, Conventional, FHA, VA Loan
Special Listing Condition None
Read Less Info
Want to know what your home might be worth? Contact us for a FREE valuation!

Our team is ready to help you sell your home for the highest possible price ASAP

© 2025 My Florida Regional MLS DBA Stellar MLS. All Rights Reserved.
Bought with BROKERS REALTY OF CENTRAL FLOR
"Molly's job is to find and attract mastery-based agents to the office, protect the culture, and make sure everyone is happy! "






