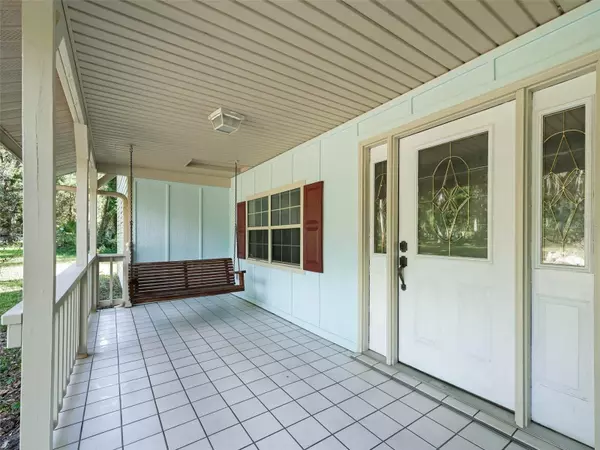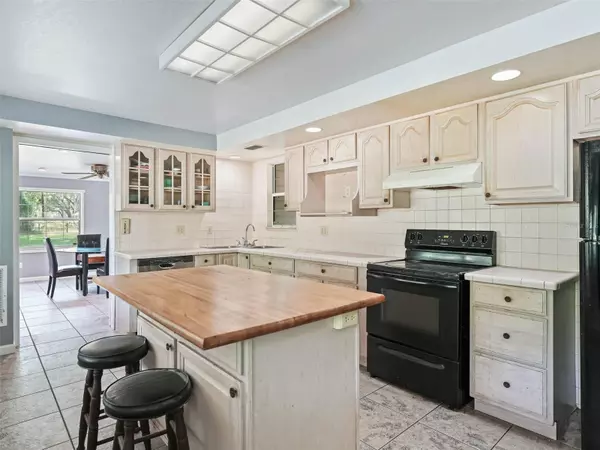$390,000
$410,000
4.9%For more information regarding the value of a property, please contact us for a free consultation.
2 Beds
3 Baths
1,841 SqFt
SOLD DATE : 08/04/2023
Key Details
Sold Price $390,000
Property Type Single Family Home
Sub Type Single Family Residence
Listing Status Sold
Purchase Type For Sale
Square Footage 1,841 sqft
Price per Sqft $211
Subdivision Meadowbrook Ranches
MLS Listing ID OM654675
Sold Date 08/04/23
Bedrooms 2
Full Baths 2
Half Baths 1
HOA Y/N No
Originating Board Stellar MLS
Year Built 1981
Annual Tax Amount $1,936
Lot Size 3.930 Acres
Acres 3.93
Property Description
This 2 bedroom, 2.5 bath home covering approximately 1800 square feet, is nestled on a 3.93 acre lot. The property has several desirable features including a new roof, a newer air conditioning system, and an enclosed upstairs balcony that could provide additional living space or serve as a relaxing retreat. Don't forget the fresh paint, new carpet and crown molding!
Other features of this property include a carport, workshop, and pole barn, which offer additional storage or workspace options. The traditional front porch entrance and french doors add character and charm to the home's exterior.
Overall, this type of property may be appealing to buyers looking for a move-in ready home with additional outdoor storage space. The combination of modern updates, traditional architectural details, and ample land could make this property an attractive option for those seeking a comfortable and functional living space.
Location
State FL
County Marion
Community Meadowbrook Ranches
Zoning A1
Rooms
Other Rooms Family Room, Formal Dining Room Separate, Formal Living Room Separate
Interior
Interior Features Ceiling Fans(s), Crown Molding, Master Bedroom Upstairs
Heating Electric
Cooling Central Air
Flooring Carpet, Ceramic Tile
Fireplaces Type Family Room, Stone, Wood Burning
Furnishings Unfurnished
Fireplace true
Appliance Dishwasher, Disposal, Dryer, Electric Water Heater, Range, Range Hood, Refrigerator, Washer, Water Softener
Laundry Inside
Exterior
Exterior Feature Balcony, Dog Run, French Doors, Irrigation System, Lighting, Private Mailbox, Storage
Parking Features Covered, Ground Level, Open
Utilities Available BB/HS Internet Available, Cable Available, Electricity Connected, Phone Available, Sprinkler Well, Water Connected
Waterfront Description Lake
View Y/N 1
Water Access 1
Water Access Desc Pond
View Trees/Woods
Roof Type Shingle
Porch Covered, Enclosed, Front Porch, Rear Porch, Screened
Garage false
Private Pool No
Building
Lot Description Cleared, Flood Insurance Required, FloodZone, In County, Oversized Lot, Paved
Entry Level Two
Foundation Block, Concrete Perimeter
Lot Size Range 2 to less than 5
Sewer Septic Tank
Water Well
Architectural Style Traditional
Structure Type Metal Siding
New Construction false
Schools
Elementary Schools Sparr Elementary School
Middle Schools North Marion Middle School
High Schools North Marion High School
Others
Pets Allowed Yes
Senior Community No
Ownership Fee Simple
Acceptable Financing Cash, Conventional, FHA, VA Loan
Listing Terms Cash, Conventional, FHA, VA Loan
Special Listing Condition None
Read Less Info
Want to know what your home might be worth? Contact us for a FREE valuation!

Our team is ready to help you sell your home for the highest possible price ASAP

© 2024 My Florida Regional MLS DBA Stellar MLS. All Rights Reserved.
Bought with ROBERT SLACK LLC

"Molly's job is to find and attract mastery-based agents to the office, protect the culture, and make sure everyone is happy! "






