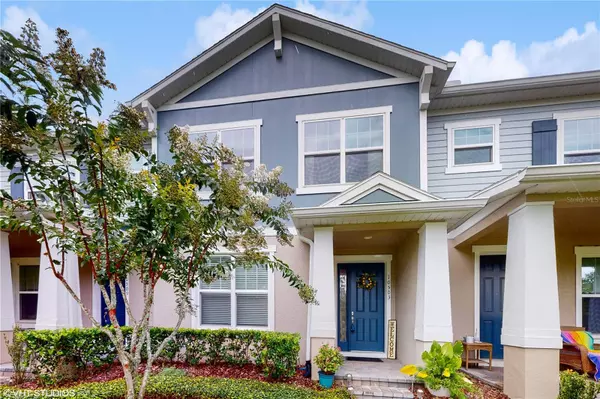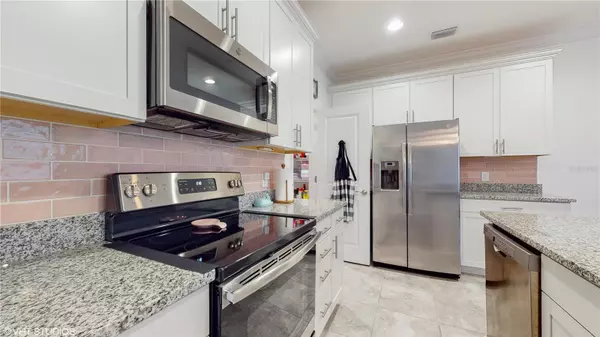$475,000
$489,500
3.0%For more information regarding the value of a property, please contact us for a free consultation.
4 Beds
3 Baths
2,212 SqFt
SOLD DATE : 08/25/2023
Key Details
Sold Price $475,000
Property Type Townhouse
Sub Type Townhouse
Listing Status Sold
Purchase Type For Sale
Square Footage 2,212 sqft
Price per Sqft $214
Subdivision Winding Bay Preserve
MLS Listing ID O6127040
Sold Date 08/25/23
Bedrooms 4
Full Baths 3
Construction Status Appraisal,Financing,Inspections
HOA Fees $214/mo
HOA Y/N Yes
Originating Board Stellar MLS
Year Built 2020
Annual Tax Amount $4,270
Lot Size 2,613 Sqft
Acres 0.06
Property Description
Check this one out! Beautiful well maintained and cared for home in Winding Bay Preserve! This 4 bedroom and 3 bath home with 2,212 heated square feet is well layed out offering an open floorplan...living room, dining room and kitchen. Some of the features include high end granite countertop in the kitchen, a pantry closet, and 42" white cabinetry. The kitchen overlooks an eating area and spacious living room. Perfect for entertaining and gatherings. Just out the back door is a private, fenced and screened patio/lanai that connects to the two car detached garage with custom shelving and a garage door opener. The garage door was also recently insulated to limit heat and noise. The detached garage concept with the patio gives you privacy and security as well as extra space for your enjoyment. On the first floor there is a good size bedroom and full bath for guests or family. Upstairs is unique with a great layout. At the top of the stairs is a loft...perfect for studying or hobbies and projects. Also can double as a home office, if needed. There are two bedrooms in the front of the home upstairs that share a full bath. In the back sits the oversize master bedroom with a sitting area and a a full bath with dual sinks. There is a spacious walk in closet, great for all your clothes. Upstairs between the bedrooms is a full size laundry room with Washer and Dryer and cabinets. It is a split bedroom plan offering privacy and plenty of room in the Master Bedroom. Location...this property is in one of the fastest growing areas in the country. The Winter Garden/Horizon West communities are very popular and located in areas with great food and entertainment including its close proximity to Disney World as well as other fine theme parks. If you are looking for plenty of sunshine, a great climate and a a home and community that offers a great lifestyle...this is a great place and this townhome has a lot to offer. The owner is open to leaving some or most of the furniture, if so desired. There is a community pool and four playgrounds for your enjoyment. The HOA fees include all exterior maintenance, and the common areas, including the pool, which is maintained through the Homeowners Association and Community. This property has a conservation/wooded area in front offering peace and quiet and is unique that it also has a green area in the back side of of the property. This is a feature only a few properties offer! Your view is really nice! Come take a look!
Location
State FL
County Orange
Community Winding Bay Preserve
Zoning P-D
Rooms
Other Rooms Great Room, Inside Utility, Loft
Interior
Interior Features Ceiling Fans(s), Crown Molding, Eat-in Kitchen, High Ceilings, Master Bedroom Upstairs, Open Floorplan, Solid Wood Cabinets, Split Bedroom, Stone Counters, Thermostat, Walk-In Closet(s), Window Treatments
Heating Central, Electric
Cooling Central Air, Zoned
Flooring Carpet, Ceramic Tile
Furnishings Negotiable
Fireplace false
Appliance Dishwasher, Disposal, Dryer, Electric Water Heater, Microwave, Range, Refrigerator, Washer, Water Softener
Laundry Corridor Access, Inside, Laundry Room, Upper Level
Exterior
Exterior Feature Courtyard, Irrigation System, Lighting, Rain Gutters, Sidewalk
Parking Features Deeded, Driveway, Garage Door Opener, Garage Faces Rear, Ground Level, Guest, On Street, Open, Parking Pad
Garage Spaces 2.0
Fence Vinyl
Community Features Deed Restrictions, Dog Park, Irrigation-Reclaimed Water, Park, Playground, Pool, Sidewalks
Utilities Available Cable Available, Electricity Connected, Fire Hydrant, Sewer Connected, Sprinkler Meter, Street Lights, Underground Utilities, Water Connected
Amenities Available Fence Restrictions, Playground, Pool
View Park/Greenbelt, Trees/Woods
Roof Type Shingle
Porch Front Porch, Patio, Rear Porch, Screened
Attached Garage false
Garage true
Private Pool No
Building
Lot Description Cul-De-Sac, In County, Landscaped, Level, Sidewalk, Street Dead-End, Paved, Unincorporated
Entry Level Two
Foundation Slab
Lot Size Range 0 to less than 1/4
Builder Name Hovnanian
Sewer Public Sewer
Water None
Architectural Style Cape Cod, Coastal
Structure Type Block, HardiPlank Type, Stucco
New Construction false
Construction Status Appraisal,Financing,Inspections
Schools
Elementary Schools Water Spring Elementary
Middle Schools Water Spring Middle
High Schools Horizon High School
Others
Pets Allowed Yes
HOA Fee Include Pool, Maintenance Structure, Maintenance Grounds
Senior Community No
Ownership Fee Simple
Monthly Total Fees $214
Acceptable Financing Cash, Conventional, FHA, VA Loan
Membership Fee Required Required
Listing Terms Cash, Conventional, FHA, VA Loan
Special Listing Condition None
Read Less Info
Want to know what your home might be worth? Contact us for a FREE valuation!

Our team is ready to help you sell your home for the highest possible price ASAP

© 2025 My Florida Regional MLS DBA Stellar MLS. All Rights Reserved.
Bought with UNIONE REALTY INC
"Molly's job is to find and attract mastery-based agents to the office, protect the culture, and make sure everyone is happy! "






