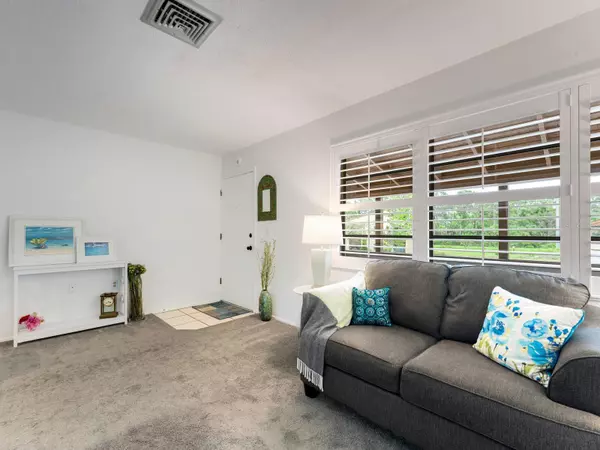$155,000
$160,000
3.1%For more information regarding the value of a property, please contact us for a free consultation.
1 Bed
2 Baths
647 SqFt
SOLD DATE : 08/29/2023
Key Details
Sold Price $155,000
Property Type Condo
Sub Type Condominium
Listing Status Sold
Purchase Type For Sale
Square Footage 647 sqft
Price per Sqft $239
Subdivision Quails Run I
MLS Listing ID A4569212
Sold Date 08/29/23
Bedrooms 1
Full Baths 1
Half Baths 1
Condo Fees $385
Construction Status Financing,Inspections
HOA Y/N No
Originating Board Stellar MLS
Year Built 1980
Annual Tax Amount $1,774
Property Description
Under contract-accepting backup offers. Check out this cute one-bedroom, one-and-a-half-bath condominium in the Quail's Run community. Quail's Run is a wonderful, active 55-plus community located in the heart of Englewood in close proximity to shopping, dining and the Dearborn Business/Entertainment District. You are a short 5-minute, 3-mile drive to beautiful Englewood Beach on the Gulf of Mexico. At the front of the condominium is a covered porch, where you can sit and socialize with your neighbors; out back is your private lanai that overlooks a pond with a fountain. The living room and dining area surround the cute galley kitchen, featuring stainless steel appliances, granite countertops and a subway tile backsplash. There are nice plantation shutters in the living room, and the spacious bedroom has a large closet. The community laundry room, which also has an assigned storage locker, is conveniently located next door to this unit (does not require quarters). This condominium is move-in ready. Make your appointment to view this beauty today.
Location
State FL
County Sarasota
Community Quails Run I
Zoning RMF2
Interior
Interior Features Living Room/Dining Room Combo, Stone Counters, Thermostat
Heating Central, Electric
Cooling Central Air, Humidity Control
Flooring Carpet, Ceramic Tile, Vinyl
Furnishings Negotiable
Fireplace false
Appliance Dishwasher, Disposal, Electric Water Heater, Microwave, Range, Refrigerator
Exterior
Exterior Feature Balcony, Sliding Doors, Storage
Parking Features Assigned, Deeded, Guest
Pool Gunite, Heated, In Ground
Community Features Buyer Approval Required, Clubhouse, Deed Restrictions, Pool
Utilities Available Cable Connected, Electricity Connected, Public, Sewer Connected, Underground Utilities, Water Connected
Amenities Available Clubhouse, Laundry, Maintenance, Pool, Shuffleboard Court
View Y/N 1
View Water
Roof Type Shingle
Porch Covered, Porch, Rear Porch, Screened
Garage false
Private Pool No
Building
Lot Description FloodZone, Paved, Private
Story 2
Entry Level One
Foundation Slab
Lot Size Range Non-Applicable
Sewer Public Sewer
Water Public
Structure Type Block, Stucco
New Construction false
Construction Status Financing,Inspections
Schools
Elementary Schools Englewood Elementary
Middle Schools L.A. Ainger Middle
High Schools Lemon Bay High
Others
Pets Allowed Size Limit, Yes
HOA Fee Include Cable TV, Pool, Escrow Reserves Fund, Insurance, Maintenance Structure, Maintenance Grounds, Maintenance, Private Road, Sewer, Trash, Water
Senior Community Yes
Pet Size Very Small (Under 15 Lbs.)
Ownership Condominium
Monthly Total Fees $385
Acceptable Financing Cash, Conventional, FHA, VA Loan
Membership Fee Required Required
Listing Terms Cash, Conventional, FHA, VA Loan
Num of Pet 2
Special Listing Condition None
Read Less Info
Want to know what your home might be worth? Contact us for a FREE valuation!

Our team is ready to help you sell your home for the highest possible price ASAP

© 2025 My Florida Regional MLS DBA Stellar MLS. All Rights Reserved.
Bought with MBN REALTY PROFESSIONALS
"Molly's job is to find and attract mastery-based agents to the office, protect the culture, and make sure everyone is happy! "






