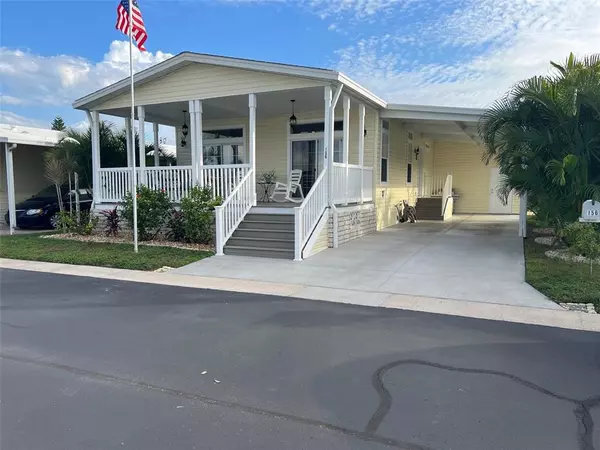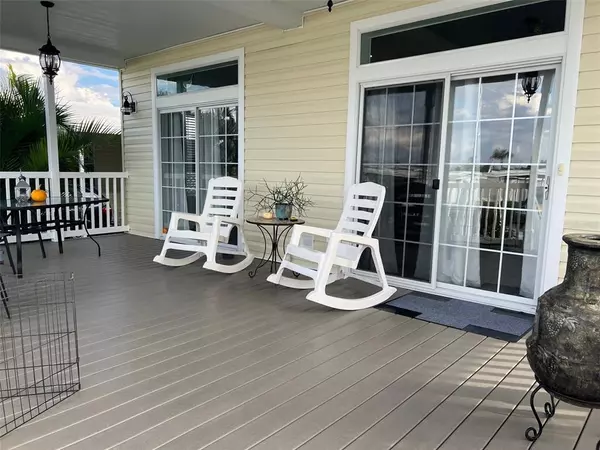$240,000
$244,900
2.0%For more information regarding the value of a property, please contact us for a free consultation.
2 Beds
2 Baths
1,080 SqFt
SOLD DATE : 06/30/2023
Key Details
Sold Price $240,000
Property Type Manufactured Home
Sub Type Manufactured Home - Post 1977
Listing Status Sold
Purchase Type For Sale
Square Footage 1,080 sqft
Price per Sqft $222
Subdivision Bel-Aire Mobile Village Unrec
MLS Listing ID U8181362
Sold Date 06/30/23
Bedrooms 2
Full Baths 2
HOA Fees $179/mo
HOA Y/N Yes
Originating Board Stellar MLS
Year Built 2019
Annual Tax Amount $2,022
Property Description
JUST REDUCED! MOTIVATED SELLER – ALL REASONABLE OFFERS WILL BE CONSIDERED!! This large 2019 two-bedroom, two-bath Jacobson home is a real stunner and one you need to visit to appreciate all it has to offer. Why wait for a new home to be built when you can have this like brand new home ready for immediate occupancy! Welcome home to Bel-Aire Mobile Village where you will find amenities such as: clubhouse, pool and shuffleboard as well as plenty of activities to keep you busy and engaged in the community! Your amazingly low monthly maintenance fee of $179.00 per month not only includes these amenities but also your water, sewer, lawn and garbage pickup!
INTERIOR FEATURES:
From the moment you drive up to this home you will appreciate the large open front porch that greets you. This 12 x 24 porch is expansive and a wonderful space to relax and visit with friends and family. There are two sliding glass doors that pour wonderful natural light into your open living room/dining room/kitchen. The entire space is open and airy thanks to the 10 ft. ceiling (in all rooms of the home), tray ceiling and lovely transom windows. Note that all walls are drywalled and painted in tasteful modern colors. Adding to the designer touches and elegance throughout the home are: chunky crown molding, chair rail, six panel doors and all recessed lights are on dimmer switches. The wide vinyl plank flooring is spectacular and runs throughout the home. The kitchen island is gorgeous and enormous. The kitchen features solid wood cabinets - an upgrade from the basic Jacobson offering. There are stainless-steel appliances, gleaming countertops, tile backsplash and a fabulous stainless-steel farm sink. What more could you ask for? (Select furnishings are negotiable and a list will be provided upon request.) Down the hallway is your laundry room which has a full-size washer/dryer and ample cabinet space. The doorway in this room leads to your carport and is a side entry point to your home. The guest room and bathroom are the perfect size. The bathroom offers a shower/tub combination and also has a transom window. The master bedroom boasts a tray ceiling adding style and sophistication to the room. The en suite bathroom has a step-in shower with two bench seats. The cabinet space in the room is wonderful and the tall cabinets are just the right size to store your linens.
EXTERIOR FEATURES:
The outside of this home is in mint condition and has pale yellow vinyl siding and crisp white trim. The landscaping surrounding the home contributes to the excellent curb appeal. Wonderful palms wrap the home in greenery. At the end of your carport is the entrance to your 12 x 12 shed with its unusually high ceiling and exceptional storage space. (The front porch and the shed add additional square footage, not counted in the original calculations and bring the total square footage of this home to 1,908 sq. ft.!) An important point to note - this home has been used by its owners, who are snowbirds, on a very limited basis. Therefore, the home, since its purchase in 2019 is practically brand new! (As there are too many upgrades to list here, see the separate sheet included with the pictures.) The asking price of this impressive, dazzling home is $244,900 which includes a share. As an added bonus, the park allows one small dog – so bring your canine pal and come visit today! Call and make your appointment as soon as you can, as this stunner will not remain on the market long!
Location
State FL
County Pinellas
Community Bel-Aire Mobile Village Unrec
Interior
Interior Features Ceiling Fans(s), Chair Rail, Crown Molding, Eat-in Kitchen, High Ceilings, Kitchen/Family Room Combo, Master Bedroom Main Floor, Open Floorplan, Solid Wood Cabinets, Thermostat, Tray Ceiling(s), Walk-In Closet(s), Window Treatments
Heating Central
Cooling Central Air
Flooring Vinyl
Furnishings Unfurnished
Fireplace false
Appliance Dishwasher, Disposal, Dryer, Electric Water Heater, Ice Maker, Microwave, Range, Refrigerator, Washer
Laundry Laundry Room
Exterior
Exterior Feature Lighting, Rain Gutters, Sidewalk, Sliding Doors
Pool Gunite, In Ground
Community Features Association Recreation - Owned, Buyer Approval Required, Clubhouse, Golf Carts OK, Pool, Sidewalks
Utilities Available Cable Available, Cable Connected, Electricity Available, Electricity Connected, Sewer Available, Sewer Connected, Street Lights, Water Available, Water Connected
Amenities Available Clubhouse, Laundry, Pool, Shuffleboard Court
Roof Type Shingle
Porch Covered, Front Porch
Garage false
Private Pool No
Building
Lot Description Landscaped, Level, Sidewalk, Paved
Story 1
Entry Level One
Foundation Crawlspace
Lot Size Range Non-Applicable
Sewer Public Sewer
Water Public
Structure Type Vinyl Siding
New Construction false
Others
Pets Allowed Yes
HOA Fee Include Pool, Escrow Reserves Fund, Maintenance Grounds, Sewer, Trash, Water
Senior Community Yes
Pet Size Small (16-35 Lbs.)
Ownership Co-op
Monthly Total Fees $179
Acceptable Financing Cash
Membership Fee Required Required
Listing Terms Cash
Num of Pet 1
Special Listing Condition None
Read Less Info
Want to know what your home might be worth? Contact us for a FREE valuation!

Our team is ready to help you sell your home for the highest possible price ASAP

© 2025 My Florida Regional MLS DBA Stellar MLS. All Rights Reserved.
Bought with REALTY PARTNERS LLC
"Molly's job is to find and attract mastery-based agents to the office, protect the culture, and make sure everyone is happy! "






