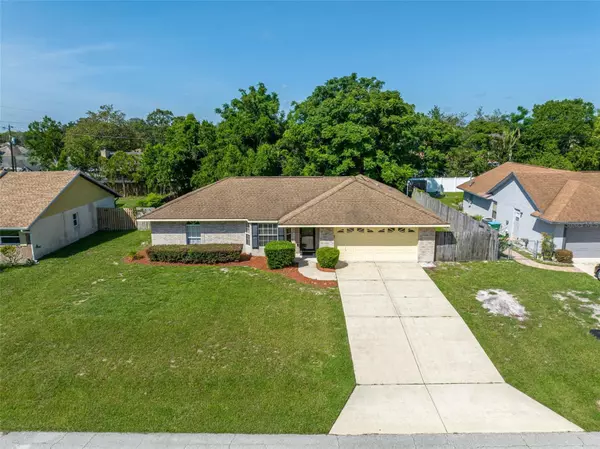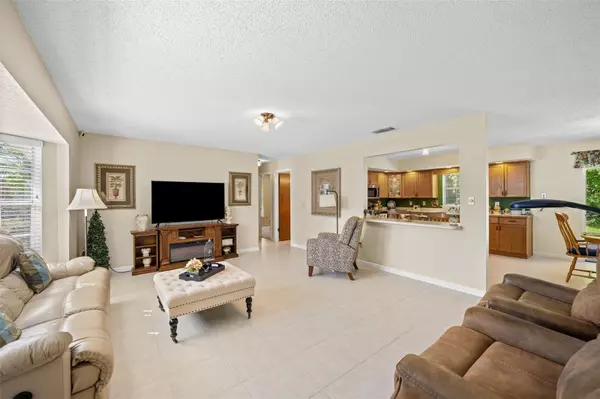$313,000
$310,000
1.0%For more information regarding the value of a property, please contact us for a free consultation.
3 Beds
2 Baths
1,397 SqFt
SOLD DATE : 08/30/2023
Key Details
Sold Price $313,000
Property Type Single Family Home
Sub Type Single Family Residence
Listing Status Sold
Purchase Type For Sale
Square Footage 1,397 sqft
Price per Sqft $224
Subdivision Deltona Lakes Unit 08
MLS Listing ID O6125860
Sold Date 08/30/23
Bedrooms 3
Full Baths 2
HOA Y/N No
Originating Board Stellar MLS
Year Built 1989
Annual Tax Amount $956
Lot Size 10,018 Sqft
Acres 0.23
Lot Dimensions 80X125
Property Description
Are you ready for your next home? Say "yes" to this lovely, immaculately maintained, 3 bedroom, 2 bath, Deltona block home. Say "yes" to recent updates, such as a Rheem hot water heater in 2022, a Carrier HVAC in 2021, and a soon to be added new roof. Say "yes" to tiled main room floors and carpeted bedrooms. Say "yes" to a fenced yard with a bonus tree line across the back for a touch of nature. Say "yes" to living in Deltona where you will be conveniently close to much of what Central Florida has to offer, such as public transportation, airports, train stations, shopping, restaurants, local downtown activities and events, beaches, world famous attractions such as Seaworld, Daytona International Speedway, and Walt Disney World. Say "yes" to other area attractions like Blue Spring State Park, Lyonia Preserve and Education Area, and Green Springs Park that are close enough to enjoy exploration of nature and time outside partaking in a variety of activities, sports, and leisure events. Say "yes" to scheduling your tour today.
Location
State FL
County Volusia
Community Deltona Lakes Unit 08
Zoning 01R
Interior
Interior Features Ceiling Fans(s), Eat-in Kitchen, Solid Surface Counters, Split Bedroom, Walk-In Closet(s), Window Treatments
Heating Central
Cooling Central Air
Flooring Carpet, Ceramic Tile
Fireplace false
Appliance Dishwasher, Electric Water Heater, Range, Refrigerator
Laundry Inside
Exterior
Exterior Feature Private Mailbox, Sliding Doors
Parking Features Driveway
Garage Spaces 2.0
Fence Chain Link, Wood
Utilities Available BB/HS Internet Available, Cable Available, Electricity Connected, Phone Available, Water Connected
Roof Type Shingle
Porch Front Porch, Patio
Attached Garage true
Garage true
Private Pool No
Building
Lot Description City Limits, Paved
Entry Level One
Foundation Slab
Lot Size Range 0 to less than 1/4
Sewer Septic Tank
Water Public
Architectural Style Ranch
Structure Type Block, Stone
New Construction false
Others
Pets Allowed Yes
Senior Community No
Ownership Fee Simple
Acceptable Financing Cash, Conventional, FHA, VA Loan
Listing Terms Cash, Conventional, FHA, VA Loan
Special Listing Condition None
Read Less Info
Want to know what your home might be worth? Contact us for a FREE valuation!

Our team is ready to help you sell your home for the highest possible price ASAP

© 2025 My Florida Regional MLS DBA Stellar MLS. All Rights Reserved.
Bought with RE/MAX TOWN & COUNTRY REALTY
"Molly's job is to find and attract mastery-based agents to the office, protect the culture, and make sure everyone is happy! "






