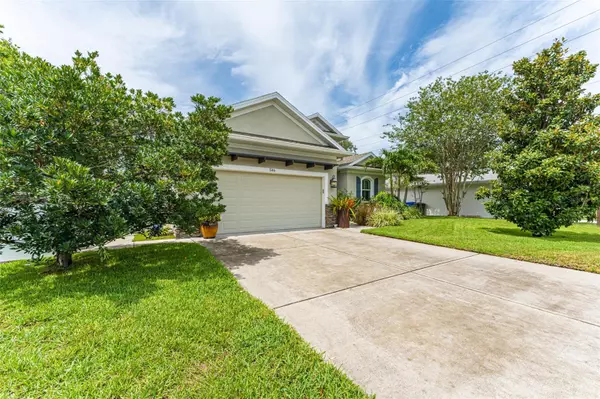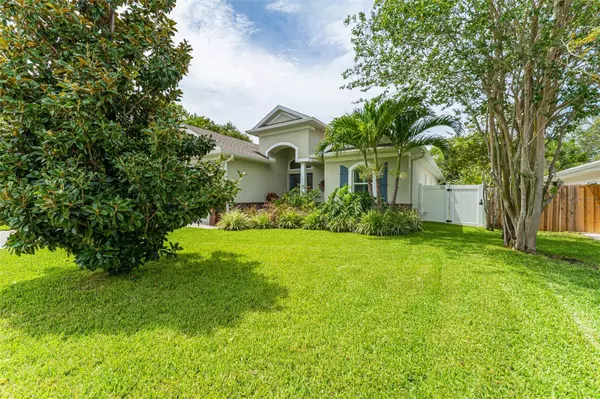$750,000
$750,000
For more information regarding the value of a property, please contact us for a free consultation.
3 Beds
2 Baths
1,640 SqFt
SOLD DATE : 09/18/2023
Key Details
Sold Price $750,000
Property Type Single Family Home
Sub Type Single Family Residence
Listing Status Sold
Purchase Type For Sale
Square Footage 1,640 sqft
Price per Sqft $457
Subdivision Virginia Park
MLS Listing ID T3458544
Sold Date 09/18/23
Bedrooms 3
Full Baths 2
HOA Y/N No
Originating Board Stellar MLS
Year Built 2017
Annual Tax Amount $5,123
Lot Size 6,969 Sqft
Acres 0.16
Lot Dimensions 60x115
Property Description
Have you been dreaming of a home that is tucked away in the historical, quaint, coastal community of Dunedin; yet want all the luxuries of a new build? Now you can have the best of both worlds! Amenities that do not come easy in this historic beach town are found throughout this modern home including, a gas tankless hot water heater, two car garage, cathedral ceilings, oversized screened in lanai, and an indoor laundry room! This beautiful house is conveniently located less than 1 mile away from downtown, allowing you to immerse yourself in the vibrant energy of the city while enjoying the tranquility of a peaceful neighborhood. Drive up the street lined with beautiful brick, and uphold the lush Floridian landscaping. Built in 2017, this home boasts a modern design with all its features being just 7 years old! You can rest easy knowing that everything is relatively new and in excellent condition, providing you with a worry-free living experience. Enter the foyer and allow the light from the expansive glass French doors to abound as you admire the fully open concept spacious home complete with elevated ceilings. The hall to the right guides you to the guest bath and two guest rooms separate from the primary suite located at the rear of the home. This privacy is perfect for guests visiting, or working from home office space. Entering back into the living space you are immediately drawn to the gourmet kitchen which includes a gas stove, ample granite counter space, and soft close cabinets. Dine at the oversized countertop bar or the dining area which overlooks the picturesque backyard. The primary suite situated in the back corner of the home allows for quiet reprieve and privacy. It boasts a large walk-in closet and spacious bathroom with dual sinks and private french doors that lead to the lanai. The screened-in lanai is perfect for enjoying the Florida weather while keeping unwanted pests at bay. Surrounding the property, you'll find mature landscaping that adds privacy and creates a serene ambiance. Less than a mile from the beautiful sunsets on the Gulf of Mexico, yet when it comes to safety, this house has you covered. It is located in evacuation zone E, meaning you won't need flood insurance. Moreover, the presence of hurricane impact windows and doors provides an extra layer of protection against severe weather conditions, giving you peace of mind during stormy seasons. One of the standout features of this property is the 7-year-old generator, which ensures that you will never be left without power during unexpected outages. Additionally, the gas tankless hot water heater ensures a constant supply of hot water while reducing energy costs. Jump on your bicycle, lace up your walking shoes or cruise on your golf cart and embrace the charm of Dunedin while enjoying the comforts of this well-maintained and thoughtfully designed house. Don't miss out on this incredible opportunity to own a home with an ideal location, modern features, and added conveniences, call and make an appointment today!
Location
State FL
County Pinellas
Community Virginia Park
Rooms
Other Rooms Breakfast Room Separate, Family Room
Interior
Interior Features Cathedral Ceiling(s), Ceiling Fans(s), Eat-in Kitchen, Kitchen/Family Room Combo, Master Bedroom Main Floor, Open Floorplan, Stone Counters, Thermostat, Tray Ceiling(s), Walk-In Closet(s), Window Treatments
Heating Central
Cooling Central Air
Flooring Ceramic Tile, Wood
Fireplace false
Appliance Dishwasher, Disposal, Dryer, Gas Water Heater, Microwave, Range, Refrigerator, Tankless Water Heater, Washer
Laundry Inside, Laundry Room
Exterior
Exterior Feature Irrigation System, Sidewalk, Sliding Doors
Garage Spaces 2.0
Fence Vinyl
Utilities Available Cable Available, Electricity Connected, Natural Gas Connected, Public, Sewer Connected, Water Connected
Roof Type Shingle
Porch Rear Porch, Screened
Attached Garage true
Garage true
Private Pool No
Building
Lot Description Landscaped, Near Marina, Sidewalk, Street Brick
Story 1
Entry Level One
Foundation Slab
Lot Size Range 0 to less than 1/4
Sewer Public Sewer
Water Public
Architectural Style Contemporary
Structure Type Block, Stucco
New Construction false
Schools
Elementary Schools Dunedin Elementary-Pn
Middle Schools Dunedin Highland Middle-Pn
High Schools Dunedin High-Pn
Others
Senior Community No
Ownership Fee Simple
Acceptable Financing Cash, Conventional, VA Loan
Listing Terms Cash, Conventional, VA Loan
Special Listing Condition None
Read Less Info
Want to know what your home might be worth? Contact us for a FREE valuation!

Our team is ready to help you sell your home for the highest possible price ASAP

© 2024 My Florida Regional MLS DBA Stellar MLS. All Rights Reserved.
Bought with CHARLES RUTENBERG REALTY INC

"Molly's job is to find and attract mastery-based agents to the office, protect the culture, and make sure everyone is happy! "






