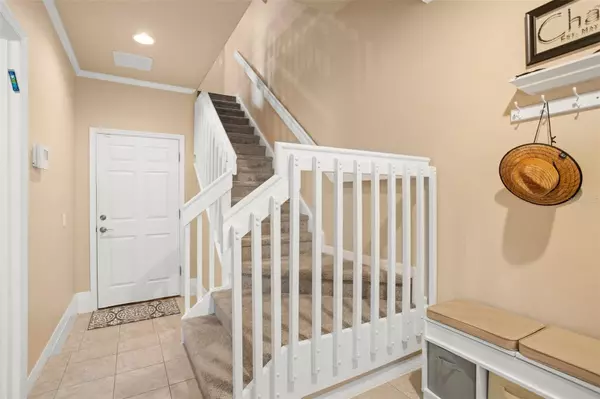$610,000
$619,000
1.5%For more information regarding the value of a property, please contact us for a free consultation.
3 Beds
4 Baths
2,060 SqFt
SOLD DATE : 10/02/2023
Key Details
Sold Price $610,000
Property Type Townhouse
Sub Type Townhouse
Listing Status Sold
Purchase Type For Sale
Square Footage 2,060 sqft
Price per Sqft $296
Subdivision Baldwin Park
MLS Listing ID O6122399
Sold Date 10/02/23
Bedrooms 3
Full Baths 3
Half Baths 1
Construction Status Inspections
HOA Fees $529/mo
HOA Y/N Yes
Originating Board Stellar MLS
Year Built 2003
Annual Tax Amount $6,280
Lot Size 1,306 Sqft
Acres 0.03
Property Description
Location, location, location! Life just got a little sweeter with this conveniently located townhome in the heart of Baldwin Park! This end unit 3-story home is exactly what you've been searching for! The first floor provides access from the front door or through the 2-car garage at the back of the home with a guest bedroom and ensuite on the first floor as well. Up the stairs leads you to your open concept main living area. The beautiful kitchen features granite countertops, middle prep island, and solid wood cabinetry throughout for maximum storage with direct access out to the exterior balcony. This space flows into your formal dining room and living room with large windows drawing in the natural light. Up the last set of stairs is the laundry closet in the middle that splits off to the 2 remaining bedrooms on either side of the landing. The master retreat features an amazing ensuite with cabinetry that ties in from the kitchen, a soaking tub, and separate stand-up shower. AC 2019 & Water Heater 2023. This home is zoned for top-rated schools with the convenience of having everything you could need just right around the corner. Baldwin Park offers amazing shopping and dining options with great amenities including 3 community pools, 2 fitness centers, numerous parks and playgrounds, and access to Cady Way Trail. This truly is luxury living at its finest! Schedule your private showing today!
Location
State FL
County Orange
Community Baldwin Park
Zoning PD
Interior
Interior Features Ceiling Fans(s), Walk-In Closet(s)
Heating Electric
Cooling Central Air
Flooring Carpet, Tile, Wood
Fireplace false
Appliance Dishwasher, Microwave, Refrigerator
Exterior
Exterior Feature Sidewalk
Parking Features Alley Access, Garage Faces Rear
Garage Spaces 2.0
Community Features Association Recreation - Owned, Deed Restrictions, Park, Pool, Sidewalks, Tennis Courts
Utilities Available Cable Connected, Electricity Connected, Public
Amenities Available Clubhouse, Fitness Center, Playground, Pool, Tennis Court(s), Trail(s)
Roof Type Shingle
Porch Deck
Attached Garage true
Garage true
Private Pool No
Building
Story 3
Entry Level Three Or More
Foundation Slab
Lot Size Range 0 to less than 1/4
Sewer Public Sewer
Water Public
Structure Type Stone, Stucco, Wood Frame
New Construction false
Construction Status Inspections
Schools
Elementary Schools Baldwin Park Elementary
Middle Schools Glenridge Middle
High Schools Winter Park High
Others
Pets Allowed Yes
HOA Fee Include Pool, Pool
Senior Community No
Ownership Fee Simple
Monthly Total Fees $615
Acceptable Financing Cash, Conventional
Membership Fee Required Required
Listing Terms Cash, Conventional
Special Listing Condition None
Read Less Info
Want to know what your home might be worth? Contact us for a FREE valuation!

Our team is ready to help you sell your home for the highest possible price ASAP

© 2025 My Florida Regional MLS DBA Stellar MLS. All Rights Reserved.
Bought with OUTLET REALTY
"Molly's job is to find and attract mastery-based agents to the office, protect the culture, and make sure everyone is happy! "






