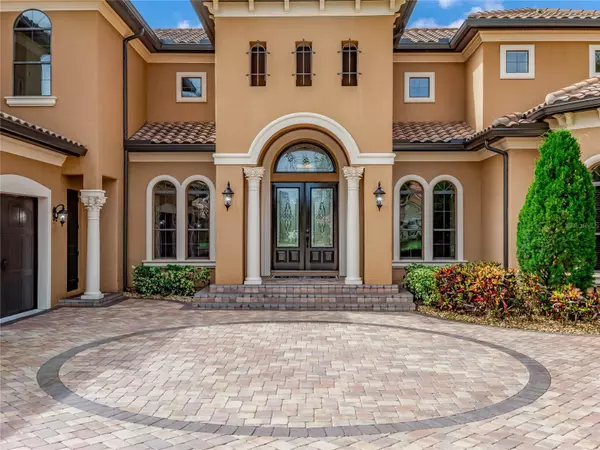$1,500,000
$1,575,000
4.8%For more information regarding the value of a property, please contact us for a free consultation.
5 Beds
5 Baths
4,759 SqFt
SOLD DATE : 10/11/2023
Key Details
Sold Price $1,500,000
Property Type Single Family Home
Sub Type Single Family Residence
Listing Status Sold
Purchase Type For Sale
Square Footage 4,759 sqft
Price per Sqft $315
Subdivision Moss Park Reserve 01 Rep
MLS Listing ID O6128849
Sold Date 10/11/23
Bedrooms 5
Full Baths 3
Half Baths 2
Construction Status Financing,Inspections
HOA Fees $203/qua
HOA Y/N Yes
Originating Board Stellar MLS
Year Built 2008
Annual Tax Amount $9,799
Lot Size 0.440 Acres
Acres 0.44
Property Description
Welcome home to luxury lake view living at 10414 Wittenberg Way. This custom Mediterranean style beauty is 5 bedrooms and 3.5 bathrooms that is nestled in the sought after Moss Park neighborhood and contains everything you need to move right in and begin your “vacation everyday” life.
From the moment you arrive, you are greeted by mature tropical trees and professional landscaping that lead you up the paver driveway. When you enter the home, the bright and open foyer is flooded with natural light. The custom touches are immediately apparent in the many columns, arches and trayed ceilings throughout the formal living and dining room.
The chef's kitchen with gorgeous wood cabinets, granite countertops and gleaming stainless steel KitchenAid Architect appliances is the perfect place to sharpen your culinary skills or create a new specialty cocktail at your personal wet bar. Everyone will be hanging out between the kitchen and the large family room because both overlook the beautiful pool/spa area AND a water view!
The generously sized Primary Wing is also on the first floor overlooking the lush backyard and water view. The Primary bathroom features separate vanities, walkthrough shower and giant air-jetted tub. Connected to the primary suite is your private office or den with 12' ceilings, bay windows and hardwood floors.
On the second level, you will find a large game room with its own kitchen to keep all those snacks and drinks stocked for spontaneous parties with friends. There's a covered balcony right off the game room, so you can sit out and enjoy the lake view and sunsets. There are also 3 large bedrooms and 2 bathrooms on this level.
The backyard is a private oasis that features a custom salt pool and spa in a massive screened enclosure, so you can enjoy your outdoors year-round without the bug invaders. You have an entire outdoor living space as well, including a summer kitchen with a tongue and groove ceiling and large dining space! Every detail of this home is designed to take full advantage of the amazing natural views and outdoor space.
The custom upgrades and recent updates on this home are unbelievable: HVAC system, gutters, pool cell and filters, tankless water heaters, pool enclosure screens, workshop in the 3 car garage, central vacuum system, cat-5 network wiring through whole home, and so much more. Not to mention that there are numerous natural gas appliances including cooktop, dryer, tankless water heaters, and fireplace.
The home is a short distance from International Transportation, Nona Blue Modern tavern, popular Tavistock restaurants Canvas and Chroma, The Wave's Bacon and Haven, Boxi Park, the Town Center, and more!
Once you experience the lifestyle living of Lake Nona, you will never want to live anywhere else. Welcome Home.
Location
State FL
County Orange
Community Moss Park Reserve 01 Rep
Zoning P-D
Rooms
Other Rooms Loft
Interior
Interior Features Built-in Features, Ceiling Fans(s), Central Vaccum, Crown Molding, Eat-in Kitchen, High Ceilings, Master Bedroom Main Floor, Split Bedroom, Tray Ceiling(s), Window Treatments
Heating Electric
Cooling Central Air
Flooring Carpet, Travertine, Wood
Fireplaces Type Gas, Living Room
Furnishings Unfurnished
Fireplace true
Appliance Built-In Oven, Cooktop, Dishwasher, Disposal, Microwave, Range Hood, Refrigerator, Washer
Laundry Inside, Laundry Room
Exterior
Exterior Feature Balcony, Irrigation System, Outdoor Grill, Rain Gutters, Sidewalk, Sliding Doors
Parking Features Garage Door Opener
Garage Spaces 3.0
Pool In Ground, Salt Water, Screen Enclosure
Community Features Gated Community - No Guard, Sidewalks
Utilities Available Natural Gas Connected, Public
View Y/N 1
View Pool, Water
Roof Type Tile
Porch Covered, Enclosed, Patio, Screened
Attached Garage true
Garage true
Private Pool Yes
Building
Lot Description Conservation Area, Sidewalk, Private
Story 2
Entry Level Two
Foundation Slab
Lot Size Range 1/4 to less than 1/2
Sewer Public Sewer
Water Public
Architectural Style Mediterranean
Structure Type Block, Stucco
New Construction false
Construction Status Financing,Inspections
Schools
Elementary Schools Moss Park Elementary
Middle Schools Innovation Middle School
High Schools Lake Nona High
Others
Pets Allowed Yes
HOA Fee Include Maintenance Grounds
Senior Community No
Ownership Fee Simple
Monthly Total Fees $203
Acceptable Financing Cash, Conventional
Membership Fee Required Required
Listing Terms Cash, Conventional
Special Listing Condition None
Read Less Info
Want to know what your home might be worth? Contact us for a FREE valuation!

Our team is ready to help you sell your home for the highest possible price ASAP

© 2024 My Florida Regional MLS DBA Stellar MLS. All Rights Reserved.
Bought with ARMEL REAL ESTATE INC
"Molly's job is to find and attract mastery-based agents to the office, protect the culture, and make sure everyone is happy! "






