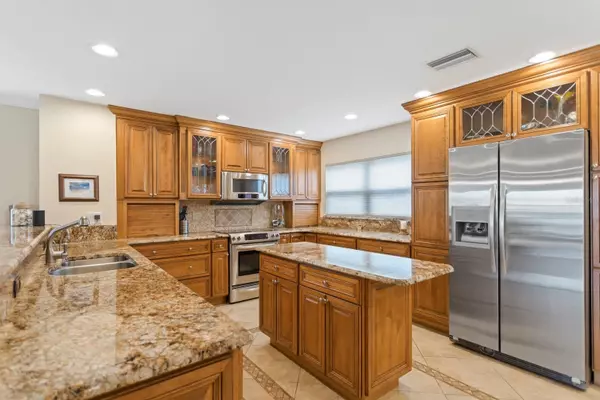$822,500
$899,000
8.5%For more information regarding the value of a property, please contact us for a free consultation.
3 Beds
3 Baths
1,850 SqFt
SOLD DATE : 10/31/2023
Key Details
Sold Price $822,500
Property Type Townhouse
Sub Type Townhouse
Listing Status Sold
Purchase Type For Sale
Square Footage 1,850 sqft
Price per Sqft $444
Subdivision Capri Harbor Condo
MLS Listing ID U8214260
Sold Date 10/31/23
Bedrooms 3
Full Baths 2
Half Baths 1
Construction Status Inspections
HOA Fees $835/mo
HOA Y/N Yes
Originating Board Stellar MLS
Year Built 1985
Annual Tax Amount $8,142
Property Description
Nestled within the beauty of Treasure Island, perched alongside the Gulf of Mexico with its immaculate beaches & pristine waters, awaits this exceptional townhome with expansive water views, a 50-foot, assigned boat slip, electrical hook-up & running water. The decking is crafted with durable Trex material for enduring beauty. This home boasts double glass, high-impact windows & sliding doors.
Crafted by the esteemed Legacy cabinet manufacturer, the kitchen cabinets represent the pinnacle of premier craftsmanship. These wooden cabinets exhibit distinctive qualities & are complemented by stainless appliances. For culinary enthusiasts, the kitchen offers opulent granite countertops, abundant prep space, a center island, a convection self-cleaning oven, pull-out drawers & exquisite porcelain tile flooring. Indulge in culinary delights as you unwind at the inviting granite snack bar. The kitchen is further adorned with charming corbels, adding a touch of elegance! Savor the joy of entertaining in the expansive dining area, where you can relish captivating views of the Intracoastal waterway.
The open space design provides breathtaking water views, while the natural wood flooring imparts a timeless elegance & a warmly inviting ambiance to the rooms. As the weather turns cooler, let the cozy embrace of the living room's wood-burning fireplace envelop you in warmth & comfort. Mere steps away, you'll discover yet another covered balcony offering captivating vistas for your enjoyment.
The primary bedroom exudes luxury with its cathedral ceiling adorned in natural wood, a spacious walk-in closet & an additional closet. Step onto the covered balcony to enjoy water views that complete the picture of elegance. The primary bedroom boasts an opulent bathroom, offering indulgence with a jetted tub & double sink. Beyond the 3 bedrooms, the home presents a versatile bonus room, seamlessly connected to a covered tiled patio. Your private boat slip is just steps away! Upgrades include, but are not limited to, updated electrical panel, water heater, Ameristar 2 system HVAC, closet organizers, honeycomb shades, interior painted in 2019, 2021 roof replacement, LG steam washer & sensor dry features, 2018 the front door was replaced with a high impact door & glass and Baldwin hardware. Floood Insurance included in the monthly fee.
All information to be verified by buyers.
Location
State FL
County Pinellas
Community Capri Harbor Condo
Zoning RES
Direction S
Rooms
Other Rooms Attic, Bonus Room, Inside Utility
Interior
Interior Features Ceiling Fans(s), Crown Molding, Eat-in Kitchen, High Ceilings, Living Room/Dining Room Combo, Open Floorplan, Solid Surface Counters, Solid Wood Cabinets, Split Bedroom, Vaulted Ceiling(s), Walk-In Closet(s), Window Treatments
Heating Central, Electric, Exhaust Fan
Cooling Central Air, Wall/Window Unit(s)
Flooring Carpet, Tile, Wood
Fireplaces Type Living Room, Wood Burning
Furnishings Negotiable
Fireplace true
Appliance Convection Oven, Dishwasher, Disposal, Dryer, Electric Water Heater, Exhaust Fan, Microwave, Range, Refrigerator, Washer
Laundry Inside, Laundry Closet
Exterior
Exterior Feature Balcony, Irrigation System, Lighting, Other
Parking Features Ground Level, Guest, Open
Garage Spaces 2.0
Community Features Deed Restrictions, Irrigation-Reclaimed Water, Pool, Special Community Restrictions, Water Access, Waterfront
Utilities Available Cable Available, Cable Connected, Electricity Available, Electricity Connected, Fire Hydrant, Public, Sewer Available, Sewer Connected, Sprinkler Recycled, Street Lights, Water Connected
Amenities Available Boat Slip, Cable TV, Dock, Fence Restrictions, Maintenance, Pool, Vehicle Restrictions
Waterfront Description Intracoastal Waterway
View Y/N 1
Water Access 1
Water Access Desc Gulf/Ocean to Bay,Intracoastal Waterway
View Water
Roof Type Shingle
Porch Covered, Patio, Rear Porch
Attached Garage true
Garage true
Private Pool No
Building
Lot Description Flood Insurance Required, FloodZone, City Limits, Landscaped, Near Public Transit
Story 3
Entry Level Three Or More
Foundation Slab
Lot Size Range Non-Applicable
Sewer Public Sewer
Water Public
Architectural Style Florida
Structure Type Block,Wood Frame
New Construction false
Construction Status Inspections
Others
Pets Allowed Yes
HOA Fee Include Cable TV,Pool,Escrow Reserves Fund,Insurance,Maintenance Structure,Maintenance Grounds,Maintenance,Management,Other,Pool,Sewer,Trash,Water
Senior Community No
Pet Size Large (61-100 Lbs.)
Ownership Condominium
Monthly Total Fees $844
Acceptable Financing Cash, Conventional, FHA, VA Loan
Membership Fee Required Required
Listing Terms Cash, Conventional, FHA, VA Loan
Special Listing Condition None
Read Less Info
Want to know what your home might be worth? Contact us for a FREE valuation!

Our team is ready to help you sell your home for the highest possible price ASAP

© 2025 My Florida Regional MLS DBA Stellar MLS. All Rights Reserved.
Bought with KOERT & ASSOCIATES
"Molly's job is to find and attract mastery-based agents to the office, protect the culture, and make sure everyone is happy! "






