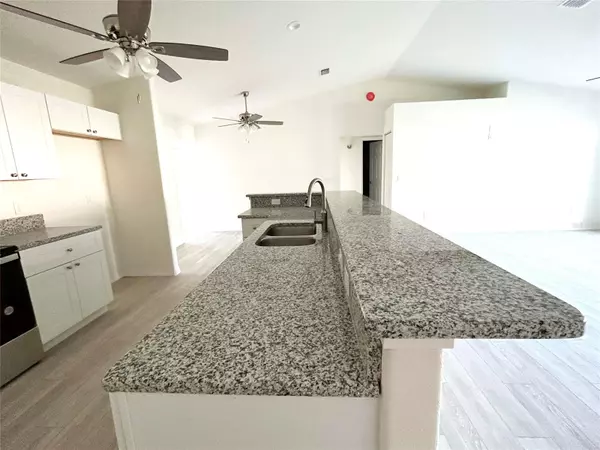$375,000
$389,900
3.8%For more information regarding the value of a property, please contact us for a free consultation.
3 Beds
2 Baths
1,800 SqFt
SOLD DATE : 05/05/2023
Key Details
Sold Price $375,000
Property Type Single Family Home
Sub Type Single Family Residence
Listing Status Sold
Purchase Type For Sale
Square Footage 1,800 sqft
Price per Sqft $208
Subdivision Florida Shores 01
MLS Listing ID NS1071616
Sold Date 05/05/23
Bedrooms 3
Full Baths 2
HOA Y/N No
Originating Board New Smyrna Beach Board of Realtors
Year Built 2023
Lot Size 0.340 Acres
Acres 0.34
Lot Dimensions 120 x 125
Property Description
BRAND NEW HOME - JUST IN TIME FOR CHRISTMAS. OPEN FLOOR PLAN PLUS A LARGE FAMILY ROOM. THIS BEAUTIFUL HOME IS SITUATED ON AN OVERSIZED LOT 120 X 125. THIS GIVES YOU PLENTY OF ROOM TO PARK AN RV OR A BOAT. THE THREE BEDROOM TWO BATH HOME HAS AN OPEN FLOOR PLAN WITH GRANITE COUNTER TOPS, STAINLESS STEELE APPLIANCES AND PLENTY OF KITCHEN CABINETS. THE LARGE AND LOVELY GRANITE BREAKFAST BAR IS A FOCAL POINT OF THIS OPEN FLOOR PLAN. THERE ARE CEILING FANS IN EVERY ROOM. THE INSIDE LAUNDRY IS CLOSE TO THE GARAGE AND THE KITCHEN AND FEATURES A MOP SINK. LIFETIME VINYL PLANK FLOORING IN ALL ROOMS EXCEPT THE BEDROOMS, WHERE YOU WILL FIND LOVELY AND DURABLE CARPETING. CABLE TV HOOKUP IN EVERY BEDROOM, THE LIVING ROOM AND FAMILY ROOM. WALK IN AND SPACIOUS CLOSETS IN ALL BEDROOMS. SLIDING DOORS FROM THE FAMILY ROOM TO THE LARGE PATIO AND THE LOVELY BACK YARD. LOCATED IN AN AREA OF LOVELY HOMES. THIS HOME COMES WITH A NEW HOME WARRANTY AND A NEW SURVEY. ;Water: City
Location
State FL
County Volusia
Community Florida Shores 01
Zoning RES
Interior
Interior Features Cathedral Ceiling(s), Ceiling Fans(s), Eat-in Kitchen, Open Floorplan, Split Bedroom, Vaulted Ceiling(s), Walk-In Closet(s)
Heating Central, Electric
Cooling Central Air
Flooring Carpet, Laminate, Other
Furnishings Unfurnished
Appliance Dishwasher, Electric Water Heater, Microwave, Range, Refrigerator
Laundry Inside
Exterior
Exterior Feature Hurricane Shutters
Parking Features Boat, Garage Door Opener, Oversized
Garage Spaces 2.0
Pool Other
Roof Type Shingle
Porch Patio
Attached Garage true
Garage true
Building
Lot Description City Limits
Entry Level One
Sewer Public Sewer
Water See Remarks
Structure Type Concrete,Stucco
Others
Senior Community No
Special Listing Condition None
Read Less Info
Want to know what your home might be worth? Contact us for a FREE valuation!

Our team is ready to help you sell your home for the highest possible price ASAP

© 2024 My Florida Regional MLS DBA Stellar MLS. All Rights Reserved.
Bought with THE BARNETT GROUP, INC.

"Molly's job is to find and attract mastery-based agents to the office, protect the culture, and make sure everyone is happy! "






