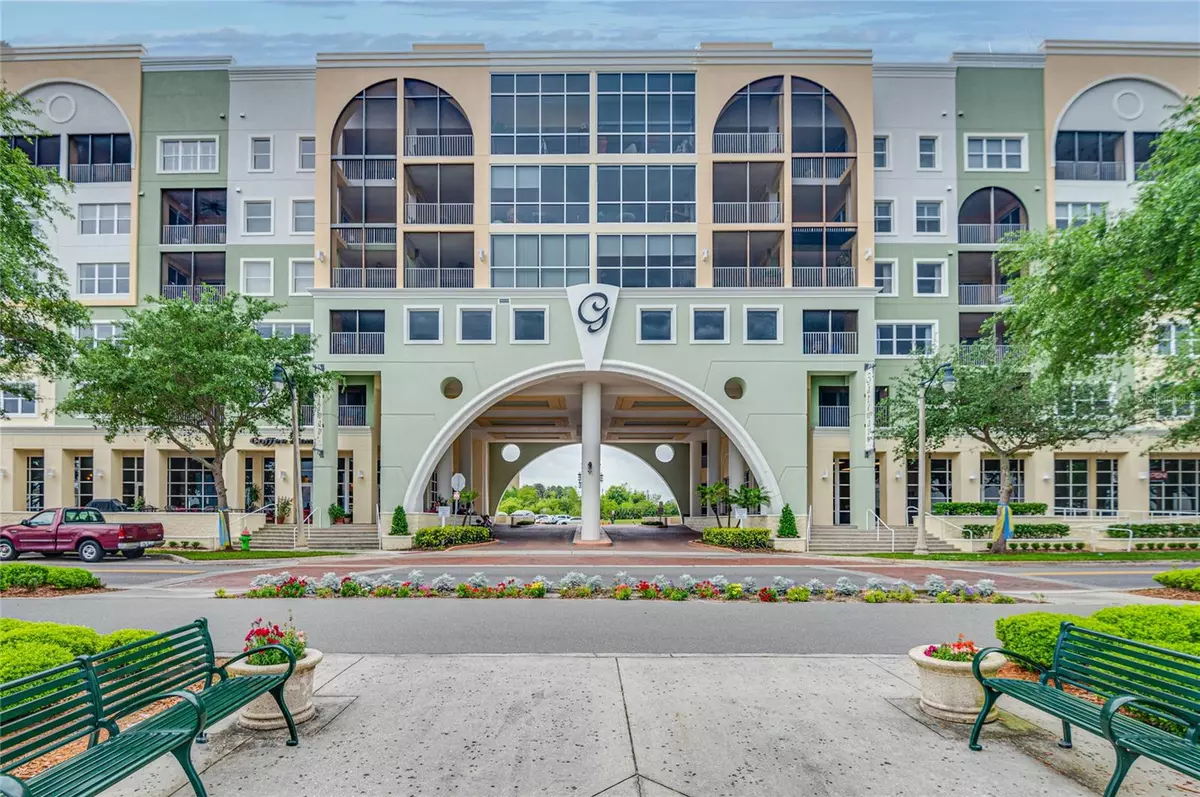$500,000
$535,000
6.5%For more information regarding the value of a property, please contact us for a free consultation.
3 Beds
3 Baths
2,857 SqFt
SOLD DATE : 12/01/2023
Key Details
Sold Price $500,000
Property Type Condo
Sub Type Condominium
Listing Status Sold
Purchase Type For Sale
Square Footage 2,857 sqft
Price per Sqft $175
Subdivision Gateway At Riverwalk A Condo Third Amd
MLS Listing ID O6109869
Sold Date 12/01/23
Bedrooms 3
Full Baths 3
Construction Status Financing
HOA Fees $927/mo
HOA Y/N Yes
Originating Board Stellar MLS
Year Built 2007
Annual Tax Amount $4,547
Property Description
Magnificent Waterfront condo on the top floor overlooking Lake Monroe, the Monroe Marina, and downtown Sanford. Walking along the Riverwalk is one of the most special features. This unit includes a sought-after deeded garage space as well as an additional numbered space outside. It is a large 3 bedroom 3 bathroom condo with a flex room that you can use in many ways. There is a stunning wall unit that is featured in the living area and is part of the sale. Upgrades include 2 Stainless steel refrigerators, wood cabinetry in the kitchen with drawers that slide out. There is also a handsome wood bar that holds wine glasses and a granite counter to pour your drinks. Gateway at Riverwalk is not just a condo it is a lifestyle with the ability to be included in many social activities. The clubhouse has been completely redecorated and the home of many events. There is a full kitchen with glassware and dishes as well. Please come and take a look at your new Forever home!
Location
State FL
County Seminole
Community Gateway At Riverwalk A Condo Third Amd
Zoning SC3
Interior
Interior Features Ceiling Fans(s), High Ceilings, Open Floorplan, Solid Surface Counters, Solid Wood Cabinets, Walk-In Closet(s), Wet Bar
Heating Central
Cooling Central Air
Flooring Carpet, Ceramic Tile
Fireplace false
Appliance Dishwasher, Dryer, Microwave, Range, Refrigerator, Washer
Laundry Inside
Exterior
Exterior Feature Balcony, Lighting, Sidewalk
Parking Features Assigned, Open
Garage Spaces 1.0
Community Features Deed Restrictions
Utilities Available Cable Available, Electricity Available, Public, Street Lights
View Y/N 1
View Water
Roof Type Other
Porch Porch
Attached Garage false
Garage true
Private Pool No
Building
Lot Description City Limits, Near Public Transit, Sidewalk, Paved
Story 6
Entry Level One
Foundation Slab
Sewer Public Sewer
Water Public
Architectural Style Traditional
Structure Type Block,Stucco
New Construction false
Construction Status Financing
Schools
Middle Schools Markham Woods Middle
High Schools Seminole High
Others
Pets Allowed Yes
HOA Fee Include Escrow Reserves Fund,Maintenance Structure,Maintenance Grounds,Management,Security,Sewer,Trash,Water
Senior Community No
Pet Size Small (16-35 Lbs.)
Ownership Condominium
Monthly Total Fees $969
Acceptable Financing Cash, Conventional
Membership Fee Required Required
Listing Terms Cash, Conventional
Num of Pet 2
Special Listing Condition None
Read Less Info
Want to know what your home might be worth? Contact us for a FREE valuation!

Our team is ready to help you sell your home for the highest possible price ASAP

© 2025 My Florida Regional MLS DBA Stellar MLS. All Rights Reserved.
Bought with C I REALTY
"Molly's job is to find and attract mastery-based agents to the office, protect the culture, and make sure everyone is happy! "






