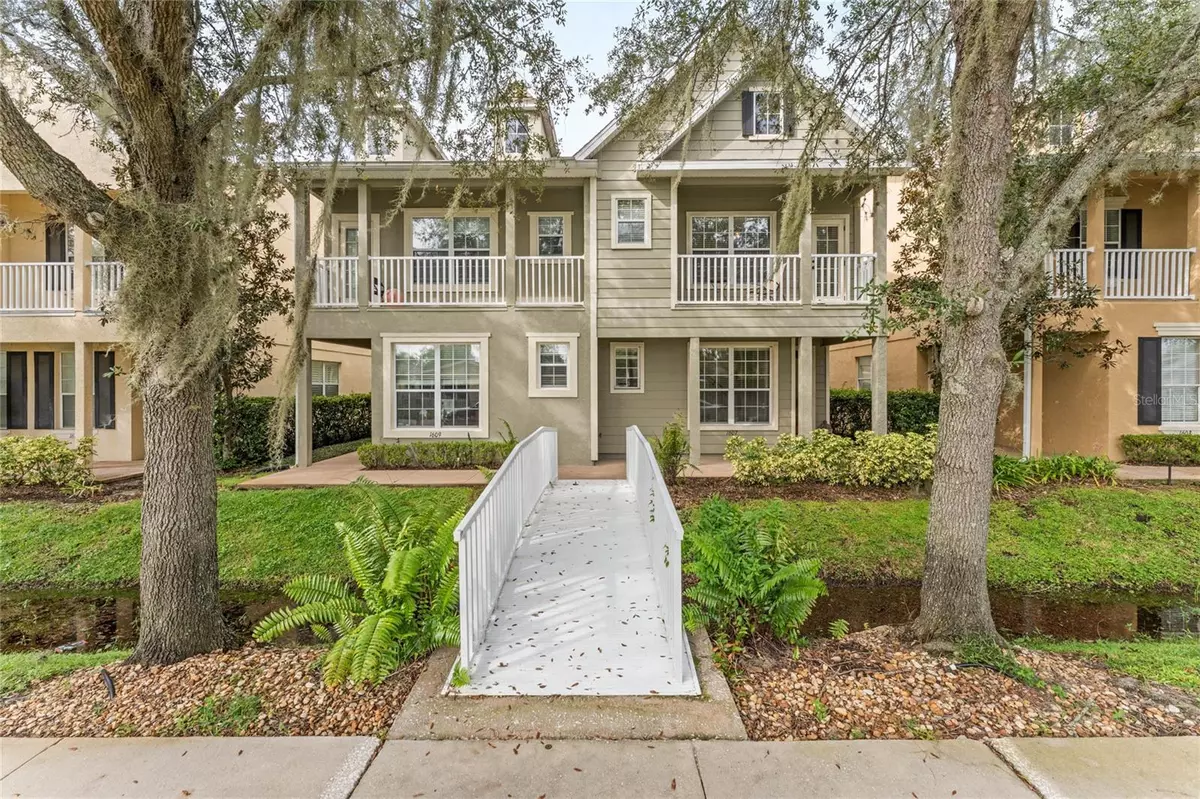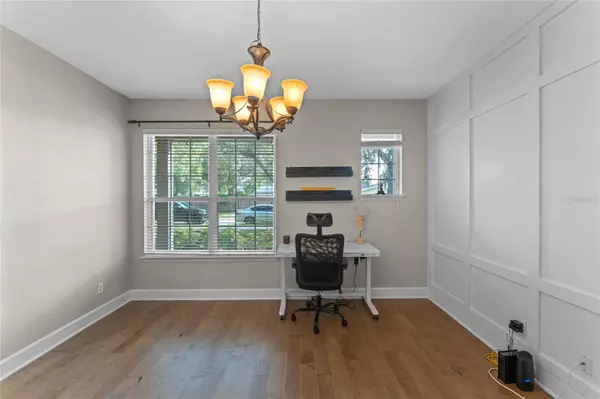$419,000
$450,000
6.9%For more information regarding the value of a property, please contact us for a free consultation.
3 Beds
3 Baths
1,836 SqFt
SOLD DATE : 12/08/2023
Key Details
Sold Price $419,000
Property Type Townhouse
Sub Type Townhouse
Listing Status Sold
Purchase Type For Sale
Square Footage 1,836 sqft
Price per Sqft $228
Subdivision Fairvilla Park Rep
MLS Listing ID O6147520
Sold Date 12/08/23
Bedrooms 3
Full Baths 2
Half Baths 1
Construction Status Financing
HOA Fees $220/mo
HOA Y/N Yes
Originating Board Stellar MLS
Year Built 2006
Annual Tax Amount $2,248
Lot Size 3,920 Sqft
Acres 0.09
Property Description
Nestled on a tranquil street in the highly sought-after College Park area, this charming townhome boasts 3 bedrooms and 2.5 bathrooms. Upon entry, you'll find a generously sized room featuring a striking accent wall, versatile enough to be used as a formal dining room, formal living room, or even an office space. Continue into the spacious kitchen, adorned with granite countertops and abundant cabinet space, seamlessly flowing into the roomy living area. The first floor showcases BRAND NEW wood flooring throughout!
Upstairs, the master bedroom treats you with a private balcony and a sizable ensuite bathroom. This bathroom features a dual vanity, a shower, and a relaxing tub. Additionally, there are two more bedrooms that share an adjoining bathroom. The air conditioning unit, equipped with a smart thermostat, is only two years old! Step outside to the spacious private backyard, enclosed by a vinyl fence, which leads to a two-car garage. Yard maintenance for both the front and back areas is the responsibility of the Homeowners Association.
Location
State FL
County Orange
Community Fairvilla Park Rep
Zoning R-2A/W/RP
Rooms
Other Rooms Attic
Interior
Interior Features Kitchen/Family Room Combo, Thermostat
Heating Central
Cooling Central Air
Flooring Carpet, Wood
Fireplace false
Appliance Cooktop, Dishwasher, Disposal, Dryer, Microwave, Refrigerator, Washer
Laundry Inside
Exterior
Exterior Feature Irrigation System, Sidewalk
Garage Spaces 2.0
Fence Vinyl
Community Features Sidewalks
Utilities Available Cable Available, Sewer Connected, Water Connected
Roof Type Shingle
Attached Garage false
Garage true
Private Pool No
Building
Entry Level Two
Foundation Slab
Lot Size Range 0 to less than 1/4
Sewer Public Sewer
Water Public
Structure Type Block,Stucco
New Construction false
Construction Status Financing
Schools
Elementary Schools Lake Silver Elem
Middle Schools College Park Middle
High Schools Edgewater High
Others
Pets Allowed Cats OK, Dogs OK
HOA Fee Include Maintenance Grounds
Senior Community No
Ownership Fee Simple
Monthly Total Fees $220
Acceptable Financing Cash, Conventional, FHA, VA Loan
Membership Fee Required Required
Listing Terms Cash, Conventional, FHA, VA Loan
Special Listing Condition None
Read Less Info
Want to know what your home might be worth? Contact us for a FREE valuation!

Our team is ready to help you sell your home for the highest possible price ASAP

© 2025 My Florida Regional MLS DBA Stellar MLS. All Rights Reserved.
Bought with LPT REALTY
"Molly's job is to find and attract mastery-based agents to the office, protect the culture, and make sure everyone is happy! "






