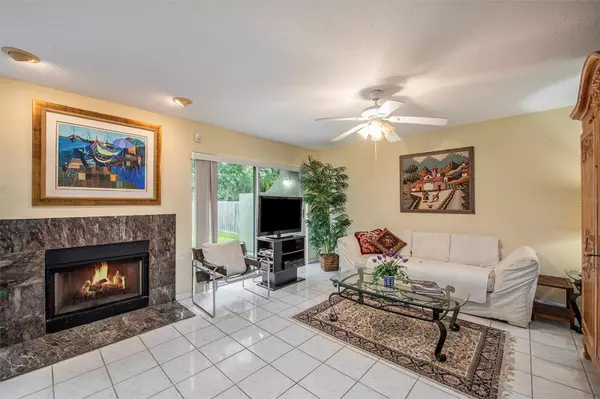$478,000
$485,000
1.4%For more information regarding the value of a property, please contact us for a free consultation.
3 Beds
3 Baths
1,799 SqFt
SOLD DATE : 12/15/2023
Key Details
Sold Price $478,000
Property Type Townhouse
Sub Type Townhouse
Listing Status Sold
Purchase Type For Sale
Square Footage 1,799 sqft
Price per Sqft $265
Subdivision Hanan Park Unit 2
MLS Listing ID T3478996
Sold Date 12/15/23
Bedrooms 3
Full Baths 3
Construction Status Appraisal,Financing,Inspections
HOA Y/N No
Originating Board Stellar MLS
Year Built 1995
Annual Tax Amount $2,691
Lot Size 4,791 Sqft
Acres 0.11
Property Description
Here's your chance to add your personal touch to a spacious townhouse, perfectly nestled in the heart of Tampa. Located near the Westshore Mall, this home covers 1,799 sq. ft. and comes with 3 spacious bedrooms and 3 full bathrooms. The welcoming foyer leads to a formal living room space as well as an appointed dining room that opens up to a quaint lanai. Beyond that, you've got a practical kitchen layout next to the family room and a breakfast nook with views of the fenced-in backyard. The family room has a fireplace, ideal for those nights when you just want to kick back and relax. Head upstairs, and you'll find the bedrooms. The main bedroom has its own en suite bathroom complete with a walk-in shower and a soaker tub. This townhouse's prime location places you within arms reach of Tampa International Airport, premier shopping hubs, top-tier entertainment, and a diverse array of dining options. Enjoy the freedom of a home with no HOA rules or fees to worry about. It's got solid bones and, with a bit of updating, you can turn this into your dream space. Book your exclusive tour today!
Location
State FL
County Hillsborough
Community Hanan Park Unit 2
Zoning PD
Rooms
Other Rooms Formal Dining Room Separate, Formal Living Room Separate
Interior
Interior Features Ceiling Fans(s), PrimaryBedroom Upstairs, Thermostat, Walk-In Closet(s)
Heating Central
Cooling Central Air
Flooring Carpet, Tile
Furnishings Unfurnished
Fireplace true
Appliance Dishwasher, Disposal, Dryer, Electric Water Heater, Microwave, Range, Refrigerator, Washer
Exterior
Exterior Feature Sidewalk, Sliding Doors
Garage Spaces 2.0
Fence Fenced
Community Features None
Utilities Available BB/HS Internet Available, Cable Connected, Sewer Connected, Water Connected
Roof Type Shingle
Attached Garage true
Garage true
Private Pool No
Building
Lot Description Sidewalk
Entry Level Two
Foundation Slab
Lot Size Range 0 to less than 1/4
Sewer Public Sewer
Water Public
Structure Type Concrete,Stucco
New Construction false
Construction Status Appraisal,Financing,Inspections
Schools
Elementary Schools Grady-Hb
Middle Schools Coleman-Hb
High Schools Plant-Hb
Others
Pets Allowed Yes
HOA Fee Include None
Senior Community No
Ownership Fee Simple
Acceptable Financing Cash, Conventional
Membership Fee Required None
Listing Terms Cash, Conventional
Special Listing Condition None
Read Less Info
Want to know what your home might be worth? Contact us for a FREE valuation!

Our team is ready to help you sell your home for the highest possible price ASAP

© 2024 My Florida Regional MLS DBA Stellar MLS. All Rights Reserved.
Bought with RE/MAX COLLECTIVE

"Molly's job is to find and attract mastery-based agents to the office, protect the culture, and make sure everyone is happy! "






