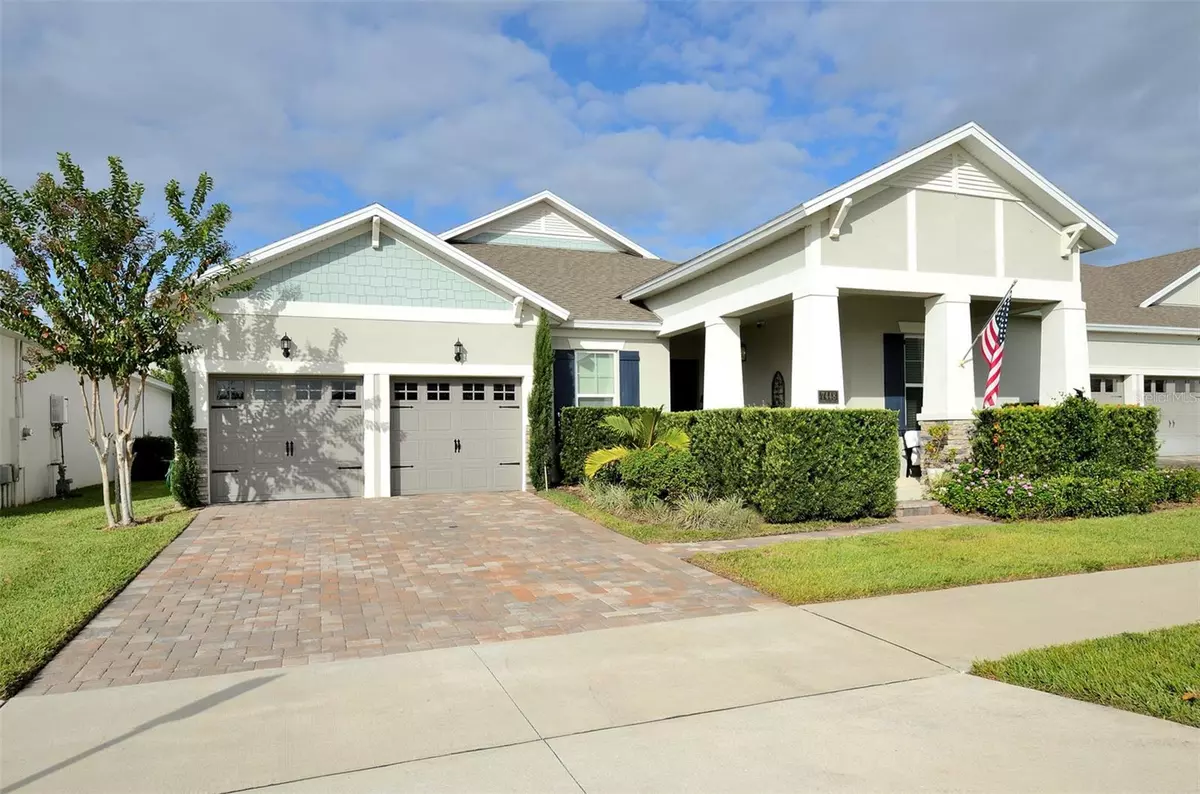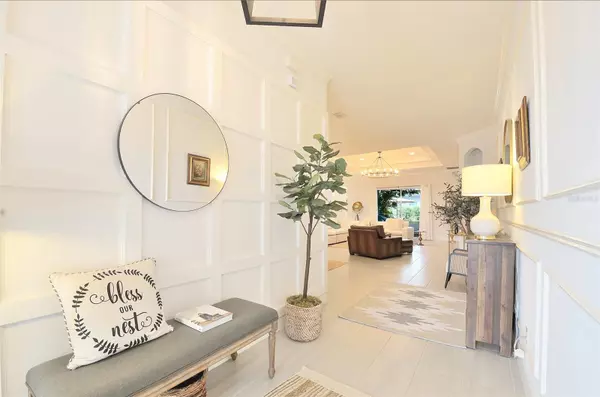$750,000
$749,900
For more information regarding the value of a property, please contact us for a free consultation.
4 Beds
3 Baths
2,683 SqFt
SOLD DATE : 12/29/2023
Key Details
Sold Price $750,000
Property Type Single Family Home
Sub Type Single Family Residence
Listing Status Sold
Purchase Type For Sale
Square Footage 2,683 sqft
Price per Sqft $279
Subdivision Sanctuary/Hamlin
MLS Listing ID S5094406
Sold Date 12/29/23
Bedrooms 4
Full Baths 3
Construction Status Appraisal,Financing,Inspections
HOA Fees $119/mo
HOA Y/N Yes
Originating Board Stellar MLS
Year Built 2019
Annual Tax Amount $5,547
Lot Size 7,405 Sqft
Acres 0.17
Property Description
Your Dream Home in the Bustling Hamlin Community of West Orlando Discover the allure of this 2019-built, one-story haven boasting 4 bedrooms, 3 bathrooms, a spacious garage, and a secluded backyard. Nestled in the thriving Hamlin community of West Orlando, this residence opens with a welcoming foyer leading to 2 bedrooms and a bathroom on the right. The open, entertainer-friendly layout merges a chic dining room, a cozy family room, and a kitchen that defines luxury. Offering ample wood cabinet storage, gleaming stainless-steel appliances, a stunning quartz island, and a roomy pantry, this kitchen is a culinary delight. The master suite, discreetly positioned at the back right corner, features both a walk-in closet and a built-in closet, as well as a master bathroom with dual sinks, a standalone tub, and a generously sized walk-in shower. A fourth bedroom and an additional full bathroom are tucked away in the back left corner. The home is adorned with premium touches, including ceramic tile throughout, tasteful custom wall paneling, high ceilings, and crown molding. Sliding glass doors lead to the expansive lanai, offering seamless indoor/outdoor entertainment, and extending to a private backyard with a delightful mini putt-putt for golf enthusiasts. Residents at The Sanctuary at Hamlin enjoy the benefits of an affordable HOA, access to a community playground, and scenic walking trails. Situated just minutes from Orlando Health Horizon West Hospital, a vibrant shopping and dining scene, and year-round events, this home is ideal for those seeking convenience and entertainment. Embrace an active lifestyle with an array of outdoor activities, from hiking and biking to golf, as well as access to nearby lakes for water sports. To uncover more about this remarkable opportunity, visit https://www.horizonwestinfo.com/town-center/hamlin-town-center/. What's more, the home offers easy access to major highways like State Road 429, connecting you to Orlando and its surroundings. The Orlando International Airport and Walt Disney theme parks are only a short drive away, making this property your gateway to all that central Florida has to offer.
Location
State FL
County Orange
Community Sanctuary/Hamlin
Zoning P-D
Interior
Interior Features Ceiling Fans(s), Crown Molding, Eat-in Kitchen, Living Room/Dining Room Combo, Open Floorplan, Solid Wood Cabinets, Split Bedroom, Stone Counters, Thermostat, Vaulted Ceiling(s), Walk-In Closet(s)
Heating Central, Heat Pump
Cooling Central Air
Flooring Ceramic Tile
Fireplace false
Appliance Built-In Oven, Cooktop, Dishwasher, Dryer, Microwave, Range Hood, Refrigerator, Tankless Water Heater, Washer
Laundry Laundry Room
Exterior
Exterior Feature Irrigation System, Sidewalk, Sliding Doors
Parking Features Driveway, Garage Door Opener, On Street, Oversized
Garage Spaces 2.0
Community Features Deed Restrictions, Park, Playground, Sidewalks
Utilities Available BB/HS Internet Available, Cable Available, Electricity Available, Natural Gas Available, Phone Available, Water Available
Amenities Available Park, Playground
Roof Type Shingle
Porch Covered, Front Porch, Patio
Attached Garage true
Garage true
Private Pool No
Building
Lot Description Sidewalk
Story 1
Entry Level One
Foundation Slab
Lot Size Range 0 to less than 1/4
Builder Name Dream Finders
Sewer Public Sewer
Water Public
Architectural Style Craftsman
Structure Type Block,Concrete,Stucco
New Construction false
Construction Status Appraisal,Financing,Inspections
Schools
Elementary Schools Independence Elementary
Middle Schools Bridgewater Middle
High Schools Horizon High School
Others
Pets Allowed Yes
Senior Community No
Ownership Fee Simple
Monthly Total Fees $119
Acceptable Financing Cash, Conventional, VA Loan
Membership Fee Required Required
Listing Terms Cash, Conventional, VA Loan
Special Listing Condition None
Read Less Info
Want to know what your home might be worth? Contact us for a FREE valuation!

Our team is ready to help you sell your home for the highest possible price ASAP

© 2025 My Florida Regional MLS DBA Stellar MLS. All Rights Reserved.
Bought with HOMEVEST REALTY
"Molly's job is to find and attract mastery-based agents to the office, protect the culture, and make sure everyone is happy! "






