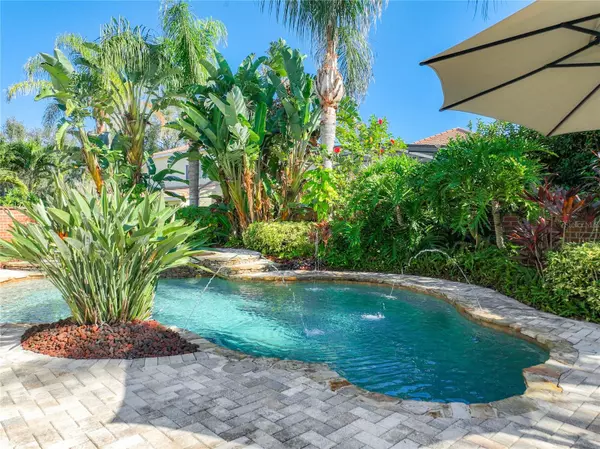$755,000
$760,000
0.7%For more information regarding the value of a property, please contact us for a free consultation.
4 Beds
5 Baths
3,161 SqFt
SOLD DATE : 01/09/2024
Key Details
Sold Price $755,000
Property Type Single Family Home
Sub Type Single Family Residence
Listing Status Sold
Purchase Type For Sale
Square Footage 3,161 sqft
Price per Sqft $238
Subdivision Meadow Rdg B C D E F F-1 F-2
MLS Listing ID O6157636
Sold Date 01/09/24
Bedrooms 4
Full Baths 3
Half Baths 2
HOA Fees $192/mo
HOA Y/N Yes
Originating Board Stellar MLS
Year Built 2010
Annual Tax Amount $6,137
Lot Size 9,147 Sqft
Acres 0.21
Property Description
Beautiful home boasting 4 bedrooms with 3 full baths and 2 half baths located in the desirable, gated Meadow Ridge community. This home features a lot of ugrades including 3-car garage, gourmet kitchen with double ovens, flat cooktop, granite countertops, and tile backsplash. Additional details include wainscoting along the entry, stairwell, and formal dining room, 4 surround sound speakers in the family room, corian countertops in the bathrooms, and spacious floorplan. The back yard is great for entertaining! Enjoy your morning coffee pool side or relax with friends and family on a cool evening next to the fire pit. The community amenities include pool and clubhouse. Conveniently located near downtown Windermere, shopping, dining, major highways, and theme parks.
Location
State FL
County Orange
Community Meadow Rdg B C D E F F-1 F-2
Zoning PUD-LD
Rooms
Other Rooms Inside Utility
Interior
Interior Features Ceiling Fans(s), Crown Molding, PrimaryBedroom Upstairs, Open Floorplan, Solid Surface Counters, Walk-In Closet(s)
Heating Central
Cooling Central Air
Flooring Carpet, Ceramic Tile, Laminate
Furnishings Unfurnished
Fireplace false
Appliance Built-In Oven, Convection Oven, Cooktop, Dishwasher, Disposal, Dryer, Electric Water Heater, Microwave, Refrigerator, Washer
Laundry Inside, Laundry Room, Upper Level
Exterior
Exterior Feature Irrigation System, Sidewalk, Sliding Doors
Parking Features Garage Door Opener
Garage Spaces 3.0
Fence Fenced
Pool Heated, In Ground
Community Features Clubhouse, Deed Restrictions, Gated Community - No Guard, Pool
Utilities Available Public
Amenities Available Clubhouse, Gated, Pool
Roof Type Tile
Porch Patio
Attached Garage true
Garage true
Private Pool Yes
Building
Lot Description In County, Landscaped, Sidewalk, Paved, Private
Entry Level Two
Foundation Slab
Lot Size Range 0 to less than 1/4
Sewer Public Sewer
Water Public
Architectural Style Traditional
Structure Type Block,Stone,Stucco,Wood Frame
New Construction false
Schools
Elementary Schools Thornebrooke Elem
Middle Schools Gotha Middle
High Schools Olympia High
Others
Pets Allowed Cats OK, Dogs OK
HOA Fee Include Pool
Senior Community No
Ownership Fee Simple
Monthly Total Fees $192
Acceptable Financing Cash, Conventional
Membership Fee Required Required
Listing Terms Cash, Conventional
Special Listing Condition None
Read Less Info
Want to know what your home might be worth? Contact us for a FREE valuation!

Our team is ready to help you sell your home for the highest possible price ASAP

© 2024 My Florida Regional MLS DBA Stellar MLS. All Rights Reserved.
Bought with LPT REALTY

"Molly's job is to find and attract mastery-based agents to the office, protect the culture, and make sure everyone is happy! "






