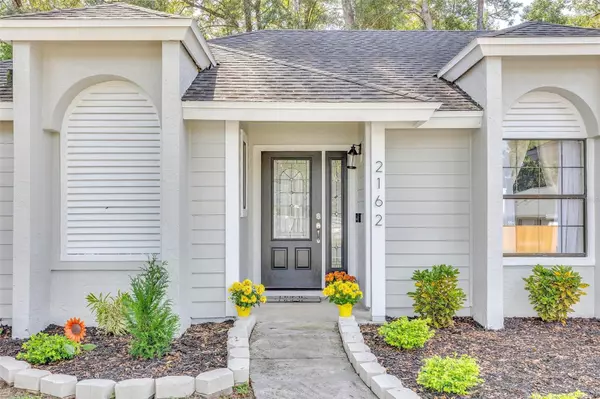$415,000
$420,000
1.2%For more information regarding the value of a property, please contact us for a free consultation.
3 Beds
2 Baths
1,696 SqFt
SOLD DATE : 02/08/2024
Key Details
Sold Price $415,000
Property Type Single Family Home
Sub Type Single Family Residence
Listing Status Sold
Purchase Type For Sale
Square Footage 1,696 sqft
Price per Sqft $244
Subdivision Majestic Oaks
MLS Listing ID O6159036
Sold Date 02/08/24
Bedrooms 3
Full Baths 2
Construction Status Inspections
HOA Fees $20/ann
HOA Y/N Yes
Originating Board Stellar MLS
Year Built 1987
Annual Tax Amount $1,812
Lot Size 10,890 Sqft
Acres 0.25
Lot Dimensions 97'x112'
Property Description
Welcome to the Majestic Woods of Apopka showcasing truly awe-inspiring Florida living. This charming 3 bedroom, 2 bathroom home is tucked back into a quiet, secluded neighborhood located just 4 minutes away from the crystal clear waters of Wekiva Springs State Park. As you enter the front door, you'll be greeted by an abundance of natural light beaming from the above skylights, which draws your eyes next to the natural wood plank tile floor throughout. Feel the roominess from the high, vaulted ceilings over a spacious dining area and connecting living room, perfect for entertaining friends and family. The vaulted ceiling continues its seamless flow into the kitchen. This incredible space is equipped with modern, stainless steel appliances, ample counter space, and an eat-in breakfast bar, providing plenty of prep space for meal time. Just off the kitchen, you will find a large family room with a cozy fireplace, surrounded by a wooded view and french doors that lead out to the tiled, fully screened in lanai. There you can relax and enjoy your privacy while you listen to the wind blowing through the pines. The owners suite is a true retreat, located on its own private wing of the home. It features a spacious bedroom with a private en-suite bathroom and includes separate vanities, a walk-in shower, a luxurious corner soaking tub, and a walk-in closet. The two additional bedrooms are located on the other side of the home. Both are sizeable enough for additional family members and guests. The full guest bath is also generously sized and located conveniently between the two bedrooms. This area has something for everyone. For the outdoor enthusiasts, it's a short bike ride to Wekiva Springs State Park, where you can enjoy hiking, picnicking and swimming in the gorgeously clear springs. For those that want to be close to the magic, Disney World is just a short 40-minute drive away. If you prefer a night on the town in the city, downtown Orlando is only a 20-minute drive, with an array of dining experiences, conventions and entertainment. If you're a golfer, you are only 2 minutes to Sweetwater Country Club. Whether you're looking to explore the thrill of the theme parks, beautiful greens or head to downtown Orlando, but want to come home to a peaceful, beautiful retreat at the end of the day, this home is perfectly located. The community is known for its friendly atmosphere and welcoming neighbors, making it an ideal place to call home. Ring doorbell, WiFi garage door opener and Nest thermostat stay with the home. Roof and HVAC installed in 2018. Schedule your showing today!
Location
State FL
County Orange
Community Majestic Oaks
Zoning R-1
Interior
Interior Features Cathedral Ceiling(s), Ceiling Fans(s), Eat-in Kitchen, High Ceilings, Kitchen/Family Room Combo, Primary Bedroom Main Floor, Skylight(s), Thermostat, Walk-In Closet(s), Window Treatments
Heating Central, Electric
Cooling Central Air
Flooring Carpet, Tile
Furnishings Negotiable
Fireplace true
Appliance Dishwasher, Disposal, Dryer, Electric Water Heater, Exhaust Fan, Microwave, Range, Refrigerator, Washer
Laundry Inside
Exterior
Exterior Feature Private Mailbox, Sidewalk
Parking Features Driveway, Garage Door Opener, On Street
Garage Spaces 2.0
Community Features Golf Carts OK, Sidewalks
Utilities Available Cable Available, Electricity Connected, Phone Available, Public, Sewer Available, Water Connected
View Trees/Woods
Roof Type Shingle
Porch Covered, Enclosed, Rear Porch, Screened
Attached Garage true
Garage true
Private Pool No
Building
Lot Description Cleared, Level, Sidewalk, Paved
Entry Level One
Foundation Slab
Lot Size Range 1/4 to less than 1/2
Sewer Public Sewer, Septic Tank
Water Public
Architectural Style Craftsman
Structure Type Wood Frame
New Construction false
Construction Status Inspections
Schools
Elementary Schools Clay Springs Elem
Middle Schools Piedmont Lakes Middle
High Schools Wekiva High
Others
Pets Allowed Yes
Senior Community No
Ownership Fee Simple
Monthly Total Fees $20
Acceptable Financing Cash, Conventional, FHA, VA Loan
Membership Fee Required Required
Listing Terms Cash, Conventional, FHA, VA Loan
Special Listing Condition None
Read Less Info
Want to know what your home might be worth? Contact us for a FREE valuation!

Our team is ready to help you sell your home for the highest possible price ASAP

© 2024 My Florida Regional MLS DBA Stellar MLS. All Rights Reserved.
Bought with GAFF'S REALTY COMPANY

"Molly's job is to find and attract mastery-based agents to the office, protect the culture, and make sure everyone is happy! "






