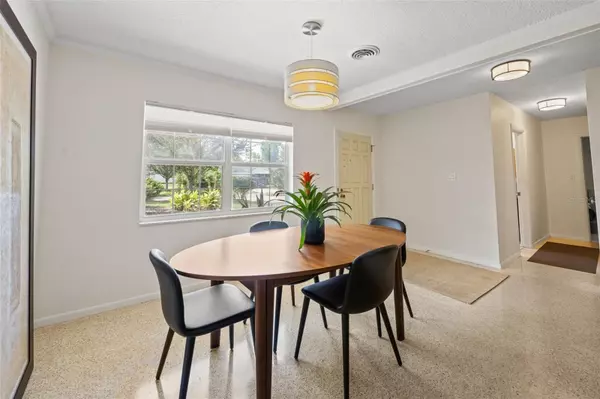$525,000
$580,000
9.5%For more information regarding the value of a property, please contact us for a free consultation.
4 Beds
2 Baths
1,765 SqFt
SOLD DATE : 02/21/2024
Key Details
Sold Price $525,000
Property Type Single Family Home
Sub Type Single Family Residence
Listing Status Sold
Purchase Type For Sale
Square Footage 1,765 sqft
Price per Sqft $297
Subdivision Kenilworth Shores
MLS Listing ID O6147969
Sold Date 02/21/24
Bedrooms 4
Full Baths 2
Construction Status Inspections
HOA Y/N No
Originating Board Stellar MLS
Year Built 1961
Annual Tax Amount $2,791
Lot Size 9,147 Sqft
Acres 0.21
Lot Dimensions 82X114
Property Description
WELCOME TO 648 BRECHIN DRIVE....Move right into this immaculate, one story, four bedroom Mid Century Modern home in Kenilworth Shores. Terrazzo floors throughout with a versatile floor plan & split bedroom plan including 2 bedrooms on opposite sides of this light & bright beauty. Primary suite & 4th bedroom create a PERFECT space for home office or nursery. Charming kitchen with updated appliances opens to large family room overlooking covered patio, open patio for the garden enthusiast & private/maturely landscaped back yard. Extras include: 2 car side entry garage with electric car charger, irrigation system on well, Brookshire, Glenridge & Winter Park High. Outstanding neighborhood located near Full Sail, Rollins College, Cady Way Trail, Baldwin Park and Winter Park's Park Avenue restaurants & shoppes. WELCOME HOME!
Location
State FL
County Orange
Community Kenilworth Shores
Zoning R-1A
Rooms
Other Rooms Family Room, Formal Dining Room Separate, Formal Living Room Separate
Interior
Interior Features Ceiling Fans(s), Kitchen/Family Room Combo, Primary Bedroom Main Floor, Split Bedroom, Window Treatments
Heating Central, Heat Pump
Cooling Central Air
Flooring Ceramic Tile, Terrazzo
Fireplace false
Appliance Built-In Oven, Cooktop, Dishwasher, Disposal, Dryer, Electric Water Heater, Microwave, Refrigerator, Washer
Laundry In Garage
Exterior
Exterior Feature Irrigation System
Parking Features Driveway, Electric Vehicle Charging Station(s), Garage Door Opener, Garage Faces Side
Garage Spaces 2.0
Fence Chain Link
Utilities Available Cable Connected, Electricity Connected, Fire Hydrant, Sprinkler Meter, Sprinkler Well, Street Lights, Underground Utilities
Roof Type Shingle
Porch Covered, Patio, Porch, Rear Porch, Screened
Attached Garage true
Garage true
Private Pool No
Building
Lot Description City Limits, Level, Near Public Transit, Sidewalk, Paved
Entry Level One
Foundation Slab
Lot Size Range 0 to less than 1/4
Sewer Public Sewer
Water Public
Structure Type Block
New Construction false
Construction Status Inspections
Schools
Elementary Schools Brookshire Elem
Middle Schools Glenridge Middle
High Schools Winter Park High
Others
Senior Community No
Ownership Fee Simple
Acceptable Financing Cash, Conventional, FHA, VA Loan
Listing Terms Cash, Conventional, FHA, VA Loan
Special Listing Condition None
Read Less Info
Want to know what your home might be worth? Contact us for a FREE valuation!

Our team is ready to help you sell your home for the highest possible price ASAP

© 2025 My Florida Regional MLS DBA Stellar MLS. All Rights Reserved.
Bought with RAZZANI INTERNATIONAL REALTY
"Molly's job is to find and attract mastery-based agents to the office, protect the culture, and make sure everyone is happy! "






