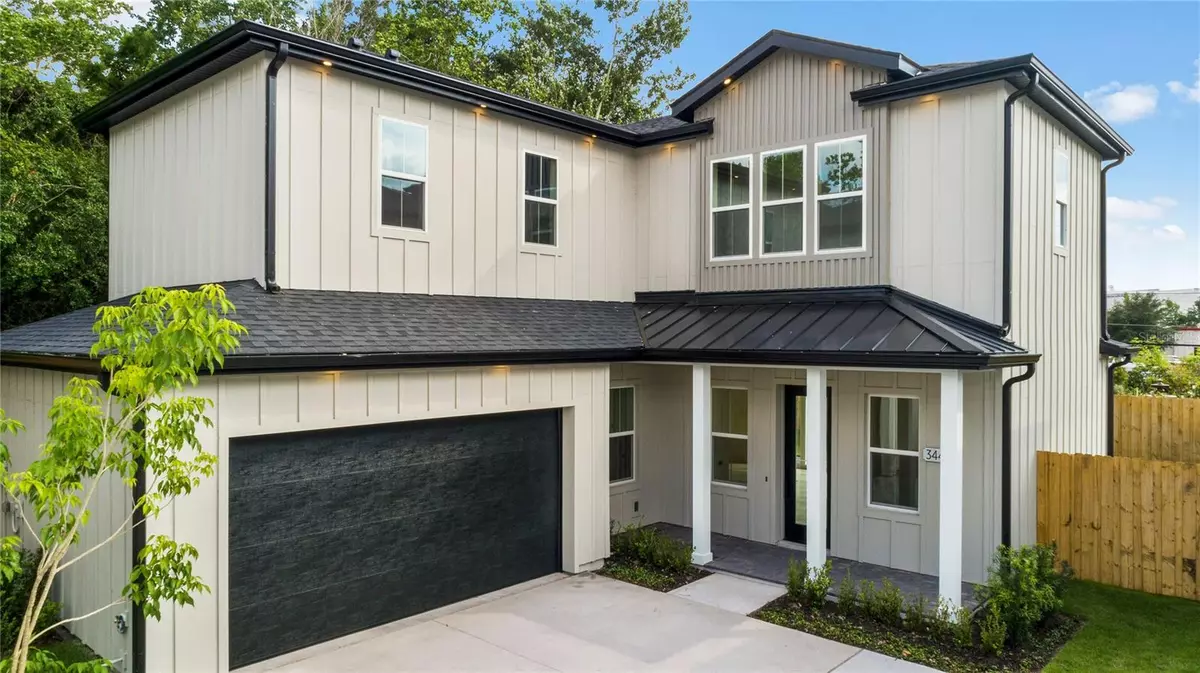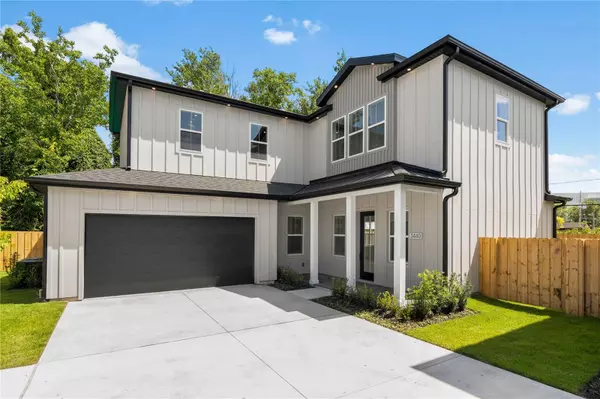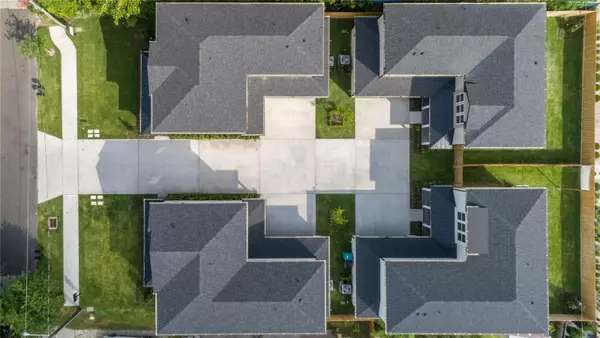$610,000
$585,000
4.3%For more information regarding the value of a property, please contact us for a free consultation.
3 Beds
3 Baths
1,990 SqFt
SOLD DATE : 05/13/2024
Key Details
Sold Price $610,000
Property Type Single Family Home
Sub Type Single Family Residence
Listing Status Sold
Purchase Type For Sale
Square Footage 1,990 sqft
Price per Sqft $306
Subdivision Barnes Minor Sub
MLS Listing ID O6200326
Sold Date 05/13/24
Bedrooms 3
Full Baths 2
Half Baths 1
Construction Status No Contingency
HOA Y/N No
Originating Board Stellar MLS
Year Built 2020
Annual Tax Amount $9,614
Lot Size 3,920 Sqft
Acres 0.09
Lot Dimensions 80.25x50
Property Description
*MULTIPLE OFFERS - HIGHEST and BEST due by 6 P.M. on Friday, May 3* Step into your elegant modern farmhouse retreat. This 3-bedroom, 2.5-bathroom haven on the Dubsdread Golf Course seamlessly blends contemporary design with natural charm. Flooded with natural light, the spacious open living area connects effortlessly to the outdoors through expansive sliding doors along the back of the home. Rustic-engineered hardwood floors harmonize with pristine white tones, creating a timeless ambiance. Ideal for hosting, the layout flows seamlessly from one inviting space to the next. The chic kitchen boasts a large island, a walk-in pantry, designer lighting, slab backsplash, and new Samsung appliances. Upstairs, the generous primary suite features a luxurious spa bath with a custom shower, freestanding tub, dual vanities, and a custom walk-in closet. Two additional bedrooms share a stylish Jack-and-Jill bath and offer ample storage and colorful garden views through the large windows. Outside, the backyard and patio provide a perfect setting for entertaining or unwinding. Located near Edgewater Drive's amenities, this is where your new chapter unfolds.
Location
State FL
County Orange
Community Barnes Minor Sub
Zoning R-2A/W
Rooms
Other Rooms Attic, Great Room, Inside Utility
Interior
Interior Features Ceiling Fans(s), Eat-in Kitchen, High Ceilings, Open Floorplan, PrimaryBedroom Upstairs, Solid Surface Counters, Thermostat, Walk-In Closet(s), Window Treatments
Heating Central, Electric
Cooling Central Air
Flooring Carpet, Hardwood, Marble
Furnishings Unfurnished
Fireplace false
Appliance Dishwasher, Disposal, Dryer, Electric Water Heater, Microwave, Range, Range Hood, Refrigerator, Washer
Laundry Inside, Laundry Room
Exterior
Exterior Feature Irrigation System, Lighting, Rain Gutters, Sliding Doors
Parking Features Driveway, Garage Door Opener, Garage Faces Side
Garage Spaces 2.0
Fence Wood
Utilities Available BB/HS Internet Available, Cable Available, Electricity Connected, Fire Hydrant, Phone Available, Sewer Connected, Sprinkler Meter, Street Lights, Water Connected
View Garden
Roof Type Metal,Shingle
Porch Covered, Front Porch, Patio
Attached Garage true
Garage true
Private Pool No
Building
Lot Description City Limits, Landscaped, Level, Near Public Transit, Paved
Story 2
Entry Level Two
Foundation Slab
Lot Size Range 0 to less than 1/4
Builder Name Verge Properties
Sewer Public Sewer
Water Public
Architectural Style Contemporary, Custom
Structure Type Block,HardiPlank Type
New Construction false
Construction Status No Contingency
Schools
Elementary Schools Princeton Elem
Middle Schools College Park Middle
High Schools Edgewater High
Others
Senior Community No
Ownership Fee Simple
Acceptable Financing Cash, Conventional
Listing Terms Cash, Conventional
Special Listing Condition None
Read Less Info
Want to know what your home might be worth? Contact us for a FREE valuation!

Our team is ready to help you sell your home for the highest possible price ASAP

© 2025 My Florida Regional MLS DBA Stellar MLS. All Rights Reserved.
Bought with A+ REALTY PROFESSIONALS, INC
"Molly's job is to find and attract mastery-based agents to the office, protect the culture, and make sure everyone is happy! "






