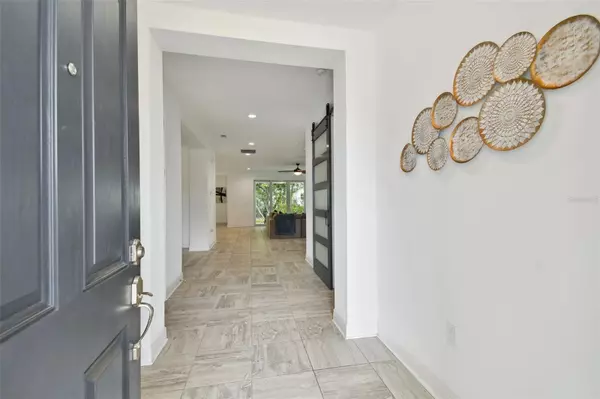$1,235,000
$1,249,000
1.1%For more information regarding the value of a property, please contact us for a free consultation.
5 Beds
4 Baths
3,944 SqFt
SOLD DATE : 05/28/2024
Key Details
Sold Price $1,235,000
Property Type Single Family Home
Sub Type Single Family Residence
Listing Status Sold
Purchase Type For Sale
Square Footage 3,944 sqft
Price per Sqft $313
Subdivision Maine Park Sub
MLS Listing ID O6183652
Sold Date 05/28/24
Bedrooms 5
Full Baths 4
HOA Y/N No
Originating Board Stellar MLS
Year Built 2021
Annual Tax Amount $14,361
Lot Size 7,840 Sqft
Acres 0.18
Lot Dimensions 75x104
Property Description
*Seller offering $10,000 credits towards closing costs or rate buy-down!* Welcome to your dream home in the heart of Riverside Heights! This newly constructed home offers an expansive and open floor plan with an impressive 5 bedrooms and 4 bathrooms, providing both spaciousness and modern luxury!
Step into a world of comfort and style with a living area spanning 3,944 square feet. The open floor plan seamlessly connects the family room with dining room, breakfast nook, and oversized kitchen, creating an ideal setting for everyday living and entertaining guests. The downstairs private suite provides a convenient and tucked-away guest retreat. Discover the massive second living room upstairs, situated for an additional home office, theater, game room, or keep it as a second family room. The owner's retreat boasts tasteful wood trim and timeless charm, complemented by its spacious layout, sizable soaking tub, and premium finishes. Plantation shutters throughout the home provide an additional luxury feature with the convenience of insulation & light control. Take note of the custom accent walls on both levels of the home, underscoring the craftsman aesthetic of the property. Making your way outdoors, pavers underfoot create a smooth transition from the covered lanai to the large open-air paver patio, providing a cohesive and inviting space for relaxation and entertainment. Beyond the impeccable interior, the property is located in the vibrant Riverside Heights neighborhood. Experience the convenience of having many grocery stores, cafes, restaurants, and Armature Works in close proximity. Riverside Heights also offers easy access to incredible parks within the neighborhood and nearby gyms, along with many growing Tampa Heights projects and the upcoming Riverwalk expansion. The family-friendly atmosphere make Riverside Heights an ideal place to call home.
Conveniently located just 10 minutes from downtown Tampa, 12 minutes from Tampa international airport, and 7 minutes to Bucs stadium, this residence combines the tranquility of suburban living with the excitement of city life. Immerse yourself in the charm and convenience of Riverside Heights – schedule a showing and make this stunning property your next home!
Location
State FL
County Hillsborough
Community Maine Park Sub
Zoning RS-50
Interior
Interior Features Ceiling Fans(s), Eat-in Kitchen, High Ceilings, Kitchen/Family Room Combo, Open Floorplan, Thermostat, Walk-In Closet(s)
Heating Central
Cooling Central Air
Flooring Luxury Vinyl, Tile
Fireplace false
Appliance Dishwasher, Disposal, Dryer, Microwave, Range, Refrigerator, Washer
Laundry Inside, Laundry Room, Upper Level
Exterior
Exterior Feature Awning(s), Hurricane Shutters, Irrigation System, Private Mailbox, Rain Gutters, Sliding Doors
Parking Features Driveway, Garage Door Opener, On Street
Garage Spaces 3.0
Fence Fenced, Vinyl, Wood
Utilities Available Electricity Connected, Sewer Connected, Water Connected
Roof Type Shingle
Porch Covered, Porch
Attached Garage true
Garage true
Private Pool No
Building
Lot Description City Limits, Level, Paved
Story 2
Entry Level Two
Foundation Slab
Lot Size Range 0 to less than 1/4
Sewer Public Sewer
Water Public
Architectural Style Custom, Florida
Structure Type Block,HardiPlank Type,Stucco
New Construction false
Schools
Elementary Schools Graham-Hb
Middle Schools Madison-Hb
High Schools Hillsborough-Hb
Others
Pets Allowed Yes
Senior Community No
Ownership Fee Simple
Acceptable Financing Cash, Conventional, FHA, VA Loan
Listing Terms Cash, Conventional, FHA, VA Loan
Special Listing Condition None
Read Less Info
Want to know what your home might be worth? Contact us for a FREE valuation!

Our team is ready to help you sell your home for the highest possible price ASAP

© 2024 My Florida Regional MLS DBA Stellar MLS. All Rights Reserved.
Bought with SERHANT

"Molly's job is to find and attract mastery-based agents to the office, protect the culture, and make sure everyone is happy! "






