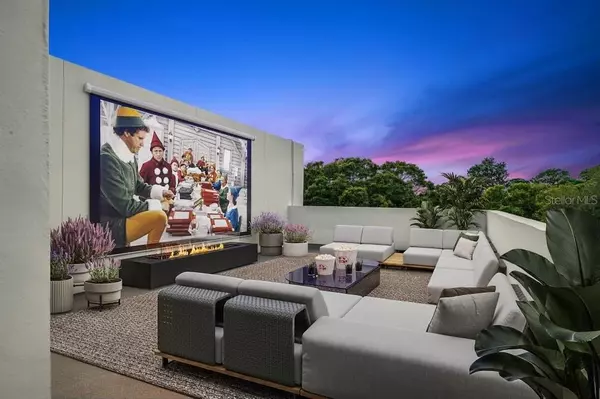$600,000
$599,999
For more information regarding the value of a property, please contact us for a free consultation.
2 Beds
4 Baths
2,351 SqFt
SOLD DATE : 05/28/2024
Key Details
Sold Price $600,000
Property Type Townhouse
Sub Type Townhouse
Listing Status Sold
Purchase Type For Sale
Square Footage 2,351 sqft
Price per Sqft $255
Subdivision Latitudes In The Park
MLS Listing ID T3495934
Sold Date 05/28/24
Bedrooms 2
Full Baths 2
Half Baths 2
Construction Status Other Contract Contingencies
HOA Fees $300/mo
HOA Y/N Yes
Originating Board Stellar MLS
Year Built 2024
Annual Tax Amount $1,241
Lot Size 4,356 Sqft
Acres 0.1
Property Description
One or more photo(s) has been virtually staged. Through Build & Lock™, the builder is offering a 30 year fixed-rate as low as 5.75%. Terms apply, see disclosures for more information.For GPS purposes, use the site address 6425 62nd Ave N when visting our community. Welcome to the brand new Latitudes in the Park, where luxury living reaches new heights in the heart of Pinellas Park. This exclusive community, set to feature 25 units upon completion, is thrilled to announce the availability of its third unit, available for as early as mid-January move-in! These three-story residences, complete with massive rooftop terraces, embody contemporary living, showcasing an open floor plan seamlessly fusing kitchen, dining, and living spaces. The kitchen, a culinary haven, boasts quartz countertops, solid wood cabinets, and a large island, effortlessly blending style with functionality. Distinguished by 10-foot ceiling heights, two bedrooms with an office that easily functions as a third bedroom, two full bathrooms, two half bathrooms and a huge loft space on the third floor that could easily double as guest quarters, an office or whatever else you want. The primary bedroom is on the second floor and it features a huge walk-in closet, an en-suite bathroom adorned with high-level finishes, including a generous walk-in shower and dual vanities. Ascend to the third floor, where the extra bonus loft leads to your rooftop terrace – a haven with two sitting areas, water, and electric connections for a potential outdoor kitchen. Each townhome includes a 2 car garage and private driveway in the back. The community pool is slated for completion in 2024, and the developer is discounting the $400 HOA down to $300 until the pool is complete! Embrace MAINTENANCE FREE living in this community where the community will pressure clean the buildings for you, water the lawn, mow the yards, maintain the landscaping and paint the buildings for you. You'll feel safe in this solid 3 story all concrete block construction, with ESW hurricane impact-rated windows and doors. To enhance the appeal, the builder extends a generous 2-10. There's still time to even add in some property upgrades, including rooftop outdoor kitchen, custom closet built-ins, window treatments, and more! Latitudes in the Park immerses you in a thriving community. Pinellas Park is an emerging arts hub with galleries, the Pinellas Arts Village, monthly block parties, a local performing arts center, and an array of cafes, shops, and dining experiences. The neighborhood's friendly atmosphere, small businesses, green spaces, and beach community vibe offer exceptional value in the Tampa Bay area. Enjoy proximity to award-winning beaches, nature trails, museums, universities, and major airports. Nearby St. Petersburg and Tampa provide access to championship sports teams, concert venues, theme parks, and a diverse range of dining and shopping options. And if thats not enough, Mastry's Brewing Co. is expanding to Pinellas Park!
Location
State FL
County Pinellas
Community Latitudes In The Park
Zoning X
Direction N
Rooms
Other Rooms Media Room
Interior
Interior Features Ceiling Fans(s), Eat-in Kitchen, High Ceilings, Kitchen/Family Room Combo, Open Floorplan, Solid Wood Cabinets, Stone Counters, Thermostat
Heating Central
Cooling Central Air, Mini-Split Unit(s)
Flooring Ceramic Tile, Luxury Vinyl
Furnishings Negotiable
Fireplace false
Appliance Dishwasher, Disposal, Microwave, Range, Refrigerator
Laundry Laundry Room, Upper Level
Exterior
Exterior Feature Balcony, French Doors, Irrigation System, Private Mailbox, Rain Gutters, Sidewalk, Sprinkler Metered
Parking Features Driveway, Garage Door Opener, Golf Cart Parking
Garage Spaces 2.0
Fence Fenced, Other, Vinyl
Community Features Deed Restrictions, Irrigation-Reclaimed Water, Pool, Sidewalks
Utilities Available Public, Sprinkler Recycled
Amenities Available Pool
Roof Type Membrane
Porch Patio
Attached Garage true
Garage true
Private Pool No
Building
Lot Description Near Public Transit, Paved
Story 3
Entry Level Three Or More
Foundation Slab
Lot Size Range 0 to less than 1/4
Sewer Public Sewer
Water Public
Architectural Style Contemporary
Structure Type Block
New Construction true
Construction Status Other Contract Contingencies
Others
Pets Allowed Yes
HOA Fee Include Common Area Taxes,Pool,Escrow Reserves Fund,Insurance,Maintenance Structure,Maintenance Grounds,Management
Senior Community No
Ownership Fee Simple
Monthly Total Fees $400
Acceptable Financing Cash, Conventional, FHA, VA Loan
Membership Fee Required Required
Listing Terms Cash, Conventional, FHA, VA Loan
Special Listing Condition None
Read Less Info
Want to know what your home might be worth? Contact us for a FREE valuation!

Our team is ready to help you sell your home for the highest possible price ASAP

© 2025 My Florida Regional MLS DBA Stellar MLS. All Rights Reserved.
Bought with RESORT REALTY
"Molly's job is to find and attract mastery-based agents to the office, protect the culture, and make sure everyone is happy! "






