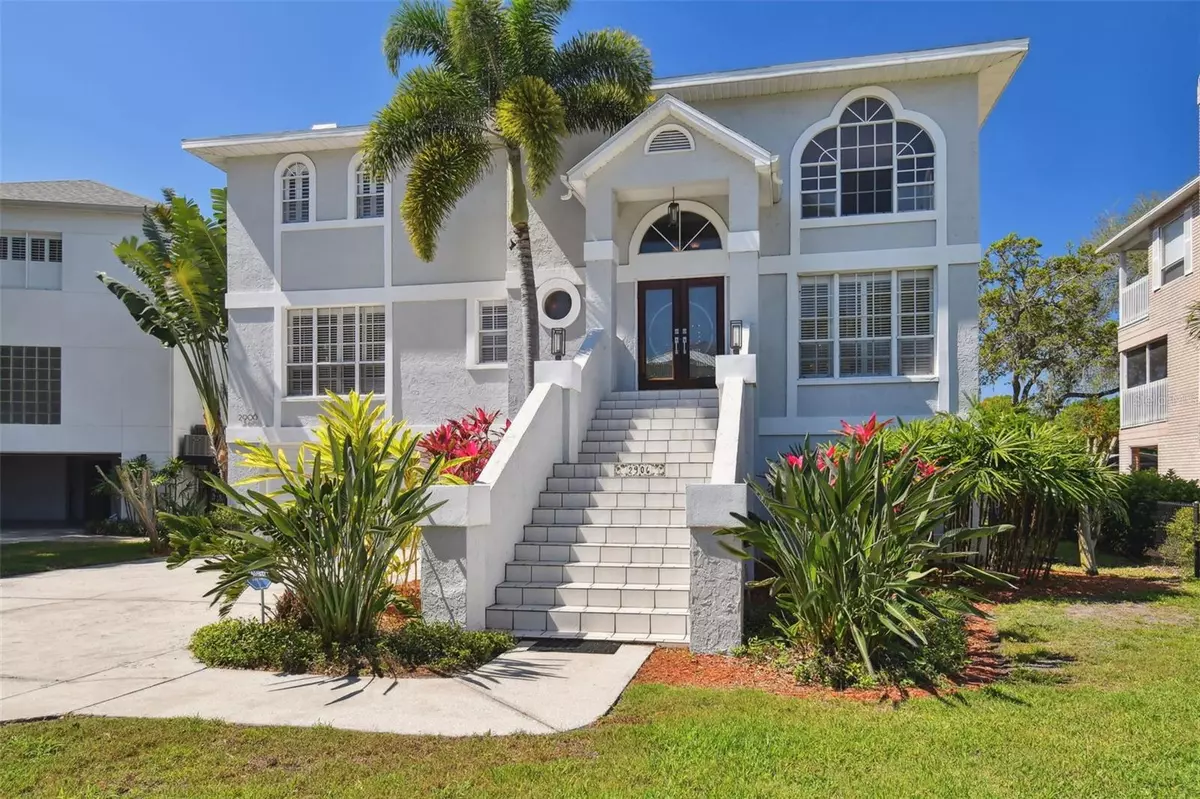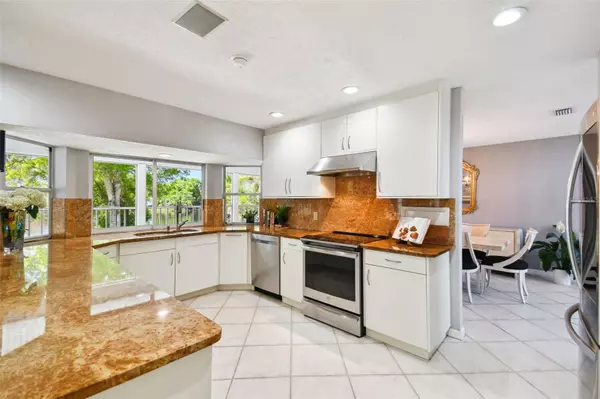$1,775,000
$1,850,000
4.1%For more information regarding the value of a property, please contact us for a free consultation.
3 Beds
3 Baths
2,382 SqFt
SOLD DATE : 05/29/2024
Key Details
Sold Price $1,775,000
Property Type Single Family Home
Sub Type Single Family Residence
Listing Status Sold
Purchase Type For Sale
Square Footage 2,382 sqft
Price per Sqft $745
Subdivision Riverwoods Sub
MLS Listing ID T3513339
Sold Date 05/29/24
Bedrooms 3
Full Baths 2
Half Baths 1
HOA Y/N No
Originating Board Stellar MLS
Year Built 1988
Annual Tax Amount $5,219
Lot Size 0.270 Acres
Acres 0.27
Lot Dimensions 75x156
Property Description
This custom waterfront home is designed to provide stunning views of the Hillsborough River from all the main rooms. Situated on a cul-de-sac lot with 84 feet of waterfront and an expansive dock with a covered boat lift. As you enter the beveled glass double doors you will be greeted by soaring ceilings and lots of natural light. This 2,382 SF home has 3 oversized bedrooms, three and ½ baths, two car garage, a loft, and a pool. Large, remodeled kitchen has upgraded stainless steel appliances including GE profile induction range, expansive granite counters, and a 36” LG French door, tap to see refrigerator. The oversized second floor master allows you to sit in your private screened balcony and enjoy your morning coffee while taking in the river views. The master ensuite has a freestanding tub, dual sinks and a large shower with dual heads. Two additional large bedrooms and a bath with double sinks and a loft (could be closed in to make a 4th bedroom) has its own private balcony overlooking the river. This home features four separate outdoor areas, three of which are screened. The second-floor screened balcony spans the entire width of the home overlooking a beautiful pool with scenic views of the river. The features of this home include but are not limited to 2021 roof, newer A/C's (2021), bottom floor has 2 car garage, hundreds of feet storage space, a fireplace, dry bar, security system, sprinkler system, dual sound systems with wired speakers throughout house including patio and lanai. This Riverside Heights home allows you to enjoy waterfront living with all the amenities of being close to downtown. Conveniently within walking distance Armature Works, fabulous restaurants, Tampa Riverwalk, and all the entertainment Tampa has to offer. Located only minutes from shopping, I-75, hospitals, recreation, Tampa International Airport. Come see for yourself this exquisite waterfront residence and call it home! Please see walkthrough and Matterport 3D tours.
Location
State FL
County Hillsborough
Community Riverwoods Sub
Zoning RS-60
Rooms
Other Rooms Inside Utility, Loft, Storage Rooms
Interior
Interior Features Built-in Features, Ceiling Fans(s), Dry Bar, High Ceilings, PrimaryBedroom Upstairs, Solid Surface Counters, Stone Counters, Thermostat, Window Treatments
Heating Central, Electric, Zoned
Cooling Central Air, Zoned
Flooring Ceramic Tile
Fireplaces Type Family Room, Masonry, Wood Burning
Furnishings Unfurnished
Fireplace true
Appliance Dishwasher, Disposal, Dryer, Electric Water Heater, Exhaust Fan, Microwave, Range, Range Hood, Refrigerator, Washer
Laundry Electric Dryer Hookup, Inside, Laundry Room
Exterior
Exterior Feature French Doors, Irrigation System, Sliding Doors
Garage Spaces 2.0
Fence Chain Link
Pool Auto Cleaner, Deck, In Ground, Lighting, Outside Bath Access, Tile
Utilities Available BB/HS Internet Available, Cable Available, Cable Connected, Electricity Available, Electricity Connected, Fiber Optics, Fire Hydrant, Phone Available, Public, Sewer Available, Sewer Connected, Street Lights, Water Available, Water Connected
Waterfront Description River Front
View Y/N 1
Water Access 1
Water Access Desc River
View Water
Roof Type Shingle
Attached Garage true
Garage true
Private Pool Yes
Building
Lot Description Cleared, Cul-De-Sac, Flood Insurance Required, FloodZone, Irregular Lot, Level, Private, Paved
Story 3
Entry Level Three Or More
Foundation Slab
Lot Size Range 1/4 to less than 1/2
Sewer Public Sewer
Water Public
Structure Type Block,Stucco
New Construction false
Schools
Elementary Schools Graham-Hb
Middle Schools Madison-Hb
High Schools Hillsborough-Hb
Others
Pets Allowed Yes
Senior Community No
Ownership Fee Simple
Acceptable Financing Cash, Conventional, FHA, VA Loan
Listing Terms Cash, Conventional, FHA, VA Loan
Special Listing Condition None
Read Less Info
Want to know what your home might be worth? Contact us for a FREE valuation!

Our team is ready to help you sell your home for the highest possible price ASAP

© 2024 My Florida Regional MLS DBA Stellar MLS. All Rights Reserved.
Bought with PINPOINT REALTY GROUP LLC
"Molly's job is to find and attract mastery-based agents to the office, protect the culture, and make sure everyone is happy! "






