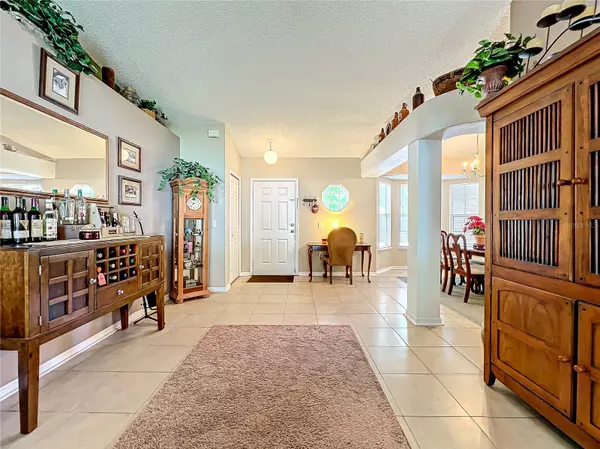$389,990
$389,990
For more information regarding the value of a property, please contact us for a free consultation.
3 Beds
2 Baths
1,504 SqFt
SOLD DATE : 06/10/2024
Key Details
Sold Price $389,990
Property Type Single Family Home
Sub Type Single Family Residence
Listing Status Sold
Purchase Type For Sale
Square Footage 1,504 sqft
Price per Sqft $259
Subdivision Shoal Creek
MLS Listing ID O6196605
Sold Date 06/10/24
Bedrooms 3
Full Baths 2
Construction Status Financing
HOA Fees $22/ann
HOA Y/N Yes
Originating Board Stellar MLS
Year Built 1997
Annual Tax Amount $1,895
Lot Size 9,147 Sqft
Acres 0.21
Property Description
Discover the perfect blend of comfort and convenience in this charming property! Boasting 3 beds, 2 baths, and a spacious 1,504 SqFt floor plan, this home invites you to unwind in its serene atmosphere. Step into the enclosed lanai, a versatile space ideal for both relaxation and entertainment. Located near Montgomery Park and Tiger Minor Park, outdoor activities are just steps away. Families will appreciate the proximity to Ocoee Elementary and Middle School, just 1.1 miles away. And with the Walmart Supercenter only 1.7 miles away, shopping for everyday needs is a breeze. Medical care is easily accessible at Lake Bennet Medical Center, just 1.4 miles away. For fitness enthusiasts, Anytime Fitness is a mere 2.0 miles away, offering convenient workouts.
This property offers more than just a home; it provides a lifestyle. Don't miss out on this opportunity to experience comfort, convenience, and accessibility in one. Schedule a viewing today and make this your new home sweet home!
Location
State FL
County Orange
Community Shoal Creek
Zoning R-1AA
Interior
Interior Features Open Floorplan, Primary Bedroom Main Floor, Solid Wood Cabinets, Split Bedroom, Thermostat, Vaulted Ceiling(s), Walk-In Closet(s)
Heating Electric
Cooling Central Air
Flooring Carpet, Tile
Fireplace false
Appliance Dishwasher, Range, Refrigerator
Laundry In Garage
Exterior
Exterior Feature Private Mailbox, Sliding Doors
Garage Spaces 2.0
Utilities Available Cable Available, Electricity Available, Electricity Connected, Phone Available, Sewer Available, Water Connected
Roof Type Shingle
Attached Garage true
Garage true
Private Pool No
Building
Entry Level One
Foundation Slab
Lot Size Range 0 to less than 1/4
Sewer Public Sewer
Water Public
Structure Type Block,Concrete,Stucco
New Construction false
Construction Status Financing
Others
Pets Allowed Yes
Senior Community No
Ownership Fee Simple
Monthly Total Fees $22
Acceptable Financing Cash, Conventional, FHA, VA Loan
Membership Fee Required Required
Listing Terms Cash, Conventional, FHA, VA Loan
Special Listing Condition None
Read Less Info
Want to know what your home might be worth? Contact us for a FREE valuation!

Our team is ready to help you sell your home for the highest possible price ASAP

© 2024 My Florida Regional MLS DBA Stellar MLS. All Rights Reserved.
Bought with OLYMPUS EXECUTIVE REALTY INC

"Molly's job is to find and attract mastery-based agents to the office, protect the culture, and make sure everyone is happy! "






