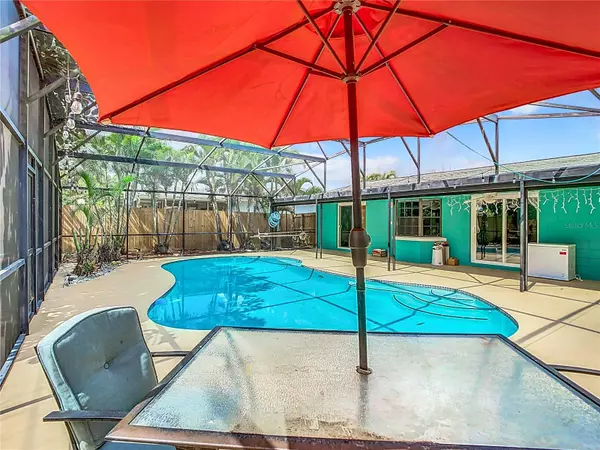$360,000
$367,000
1.9%For more information regarding the value of a property, please contact us for a free consultation.
3 Beds
2 Baths
1,567 SqFt
SOLD DATE : 06/28/2024
Key Details
Sold Price $360,000
Property Type Single Family Home
Sub Type Single Family Residence
Listing Status Sold
Purchase Type For Sale
Square Footage 1,567 sqft
Price per Sqft $229
Subdivision Sky Lake Unit 3
MLS Listing ID O6187117
Sold Date 06/28/24
Bedrooms 3
Full Baths 2
Construction Status Financing,Inspections
HOA Y/N No
Originating Board Stellar MLS
Year Built 1963
Annual Tax Amount $4,147
Lot Size 8,276 Sqft
Acres 0.19
Property Description
*** BRAND NEW ROOF*****ALL NEW PRICE!!!! End Your Day with a Splash. Welcome home to this beautiful three bedroom, two bath pool home located in Sky lake. From the tropical landscaping to the oversized screened-in pool you can make everyday a vacation. The home features a large entry foyer, formal living room with bay window and sliders to the pool and covered patio, and a separate kitchen/family/Dining room combo. All the bedrooms are oversized and the primary suite has access to the pool area. As we move outside to the backyard, you will love the tropical landscaping and if you like to grow your own herbs and vegetables, there are several planting boxes to have your own garden. Oversized one-car garage with opener and also room to store all your stuff. Some of the other features are walled front porch entry area, sprinkler system and updated landscaping. Easy access to the beachline, turnpike and airport. Located just minutes from all shopping, restaurants, and the Florida Mall…
Location
State FL
County Orange
Community Sky Lake Unit 3
Zoning R-1
Interior
Interior Features Ceiling Fans(s), Eat-in Kitchen, Kitchen/Family Room Combo, Living Room/Dining Room Combo, Window Treatments
Heating Central
Cooling Central Air
Flooring Ceramic Tile, Tile, Terrazzo
Fireplace false
Appliance Dishwasher, Range, Range Hood, Refrigerator
Laundry In Garage, Washer Hookup
Exterior
Exterior Feature Courtyard, Irrigation System
Parking Features Driveway, Garage Door Opener
Garage Spaces 1.0
Fence Fenced
Pool Gunite, In Ground, Screen Enclosure
Community Features None
Utilities Available Cable Available, Electricity Available, Electricity Connected, Sewer Available, Sewer Connected, Water Available, Water Connected
Roof Type Shingle
Porch Covered, Screened
Attached Garage true
Garage true
Private Pool Yes
Building
Lot Description In County, Paved
Story 1
Entry Level One
Foundation Slab
Lot Size Range 0 to less than 1/4
Sewer Public Sewer
Water Public
Architectural Style Traditional
Structure Type Block
New Construction false
Construction Status Financing,Inspections
Schools
Elementary Schools Lancaster Elem
Middle Schools Judson B Walker Middle
High Schools Oak Ridge High
Others
Pets Allowed Yes
Senior Community No
Ownership Fee Simple
Acceptable Financing Cash, Conventional
Listing Terms Cash, Conventional
Special Listing Condition None
Read Less Info
Want to know what your home might be worth? Contact us for a FREE valuation!

Our team is ready to help you sell your home for the highest possible price ASAP

© 2025 My Florida Regional MLS DBA Stellar MLS. All Rights Reserved.
Bought with HARVEST REAL ESTATE PROFESSIONALS LLC
"Molly's job is to find and attract mastery-based agents to the office, protect the culture, and make sure everyone is happy! "






