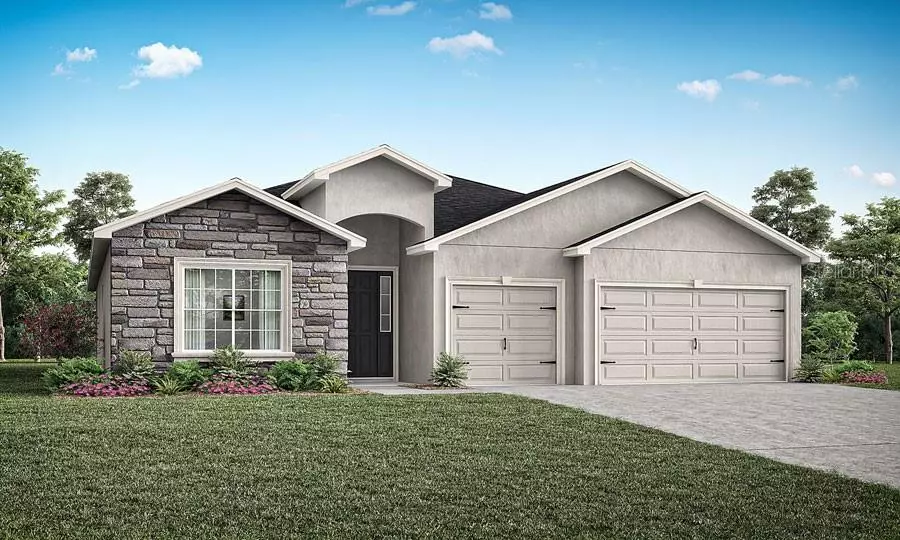$381,175
$381,175
For more information regarding the value of a property, please contact us for a free consultation.
4 Beds
3 Baths
2,036 SqFt
SOLD DATE : 07/01/2024
Key Details
Sold Price $381,175
Property Type Single Family Home
Sub Type Single Family Residence
Listing Status Sold
Purchase Type For Sale
Square Footage 2,036 sqft
Price per Sqft $187
Subdivision Summercrest
MLS Listing ID J977885
Sold Date 07/01/24
Bedrooms 4
Full Baths 3
HOA Y/N No
Originating Board Stellar MLS
Year Built 2024
Annual Tax Amount $147,275
Lot Size 0.260 Acres
Acres 0.26
Property Description
Pre-Construction. To be built. Welcome home to the Williamson II, a spacious Florida home plan offering 4 bedrooms plus a den and expansive living space with flowing living and dining rooms and an open gathering room, kitchen, and sunny casual dining cafe.
Relax in your spacious owner's suite with an elegant tray ceiling, access to outdoor living space, and a luxurious en-suite bath boasting dual vanities set in an L-shaped counter with seated vanity space, a garden tub, tiled shower, roomy walk-in wardrobe, and closeted toilet.
Additional features of the Williamson II:
Spacious, open kitchen with a raised breakfast bar, ample cabinet space, and a pantry
Versatile den - Perfect for a home office!
Dedicated laundry room with adjacent linen closet
Hall bath and linen closet conveniently located between bedrooms 2 and 3
Bedroom 4 and bath 3 located off a private hallway, along with another linen closet
9'-4” flat ceilings throughout, with tray ceiling in the owner's suite
Spacious covered lanai with access from the cafe and owner's suite
Covered front entry
Multiple exterior elevations to choose from
Location
State FL
County Marion
Community Summercrest
Zoning PUD
Interior
Heating None
Cooling None
Fireplace false
Appliance Built-In Oven, Dishwasher, Dryer, Microwave, Refrigerator, Washer
Laundry Laundry Room
Exterior
Exterior Feature Lighting, Sidewalk
Garage Spaces 2.0
Utilities Available Public, Street Lights
Roof Type Concrete
Attached Garage true
Garage true
Private Pool No
Building
Entry Level One
Foundation Brick/Mortar, Pillar/Post/Pier
Lot Size Range 1/4 to less than 1/2
Sewer Public Sewer
Structure Type Brick,Concrete
New Construction true
Others
Senior Community No
Ownership Fee Simple
Special Listing Condition None
Read Less Info
Want to know what your home might be worth? Contact us for a FREE valuation!

Our team is ready to help you sell your home for the highest possible price ASAP

© 2025 My Florida Regional MLS DBA Stellar MLS. All Rights Reserved.
Bought with EXP REALTY LLC
"Molly's job is to find and attract mastery-based agents to the office, protect the culture, and make sure everyone is happy! "

