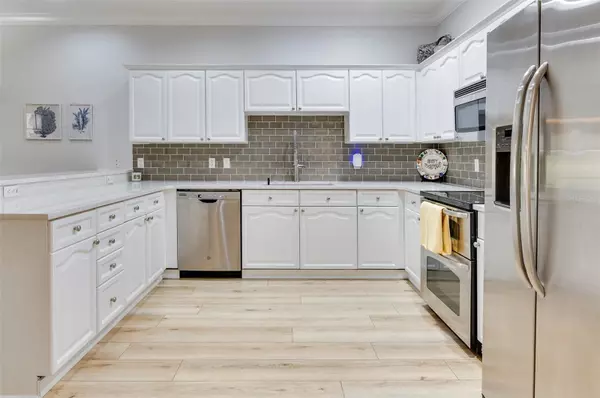$529,900
$529,900
For more information regarding the value of a property, please contact us for a free consultation.
3 Beds
3 Baths
1,990 SqFt
SOLD DATE : 08/09/2024
Key Details
Sold Price $529,900
Property Type Townhouse
Sub Type Townhouse
Listing Status Sold
Purchase Type For Sale
Square Footage 1,990 sqft
Price per Sqft $266
Subdivision Villas Of Carillon
MLS Listing ID O6213525
Sold Date 08/09/24
Bedrooms 3
Full Baths 2
Half Baths 1
HOA Fees $575/mo
HOA Y/N Yes
Originating Board Stellar MLS
Year Built 2006
Annual Tax Amount $4,172
Lot Size 1,742 Sqft
Acres 0.04
Property Description
Welcome to the Villas of Carillon! This impeccably maintained townhouse features 3 bedrooms, 2.5 baths, and a 2-car garage. The elegant and updated décor is sure to impress from the moment you enter. With a newer AC, the open concept floor plan boasts stunning new wood floors and a modern kitchen complete with new quartz countertops, backsplash, and top-of-the-line stainless steel appliances. The kitchen’s breakfast bar and ample cabinet and counter space seamlessly connect to the dining and living areas, both adorned with beautiful wood floors. Step outside to enjoy the screened-in oversized patio, perfect for BBQs and outdoor entertaining. Upstairs, you’ll find three spacious bedrooms and a convenient laundry room. The master bathroom, previously fully remodeled with new tile, a luxurious shower, and a Jacuzzi tub. This gated community offers a clubhouse and a heated pool, all within a prime location. Just 5 minutes from St. Pete/Clearwater Airport and 12 minutes from Tampa International Airport, you’ll have easy access to both downtown St. Pete and downtown Tampa. The Villas of Carillon is also just 30 minutes from the beautiful St. Pete and Clearwater beaches. This pet-friendly community provides plenty of walking and running areas.
Location
State FL
County Pinellas
Community Villas Of Carillon
Rooms
Other Rooms Attic, Family Room
Interior
Interior Features Ceiling Fans(s), Crown Molding, Living Room/Dining Room Combo, Open Floorplan, Walk-In Closet(s)
Heating Central
Cooling Central Air
Flooring Carpet, Ceramic Tile, Wood
Fireplace false
Appliance Dishwasher, Disposal, Microwave, Range, Refrigerator
Laundry Inside
Exterior
Exterior Feature Balcony, French Doors, Irrigation System, Rain Gutters
Parking Features Garage Door Opener
Garage Spaces 2.0
Pool Heated, In Ground
Community Features Deed Restrictions, Pool
Utilities Available Cable Connected, Public
Amenities Available Gated
Roof Type Tile
Porch Deck, Patio, Porch, Screened
Attached Garage true
Garage true
Private Pool No
Building
Lot Description Conservation Area, FloodZone, In County, Paved
Entry Level Two
Foundation Slab
Lot Size Range 0 to less than 1/4
Sewer Public Sewer
Water Public
Structure Type Block,Stucco
New Construction false
Others
Pets Allowed Yes
HOA Fee Include Pool,Escrow Reserves Fund,Insurance,Maintenance Structure,Maintenance Grounds,Sewer,Trash,Water
Senior Community No
Ownership Fee Simple
Monthly Total Fees $575
Acceptable Financing Cash, Conventional, FHA, VA Loan
Membership Fee Required Required
Listing Terms Cash, Conventional, FHA, VA Loan
Num of Pet 2
Special Listing Condition None
Read Less Info
Want to know what your home might be worth? Contact us for a FREE valuation!

Our team is ready to help you sell your home for the highest possible price ASAP

© 2024 My Florida Regional MLS DBA Stellar MLS. All Rights Reserved.
Bought with MAINFRAME REAL ESTATE

"Molly's job is to find and attract mastery-based agents to the office, protect the culture, and make sure everyone is happy! "






