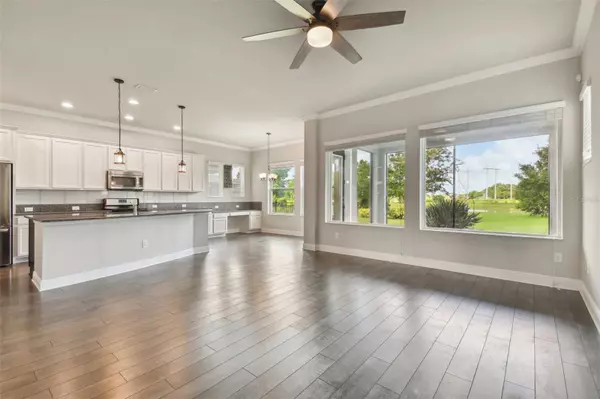$425,000
$449,999
5.6%For more information regarding the value of a property, please contact us for a free consultation.
3 Beds
3 Baths
2,166 SqFt
SOLD DATE : 08/23/2024
Key Details
Sold Price $425,000
Property Type Single Family Home
Sub Type Single Family Residence
Listing Status Sold
Purchase Type For Sale
Square Footage 2,166 sqft
Price per Sqft $196
Subdivision Waterset Ph 2C-2
MLS Listing ID T3517456
Sold Date 08/23/24
Bedrooms 3
Full Baths 2
Half Baths 1
HOA Fees $7/ann
HOA Y/N Yes
Originating Board Stellar MLS
Year Built 2015
Annual Tax Amount $7,859
Lot Size 5,227 Sqft
Acres 0.12
Lot Dimensions 121 x 44.23
Property Description
Water View home in the resort-style community of WATERSET. 3-bedrooms, 2.5 bathrooms with split floor plan. Views of beautiful sunsets and lush landscaping overlooking green fields and lake with no neighbors behind you. (NEW PAINT & NEW CARPET FLOORING). 6512 Salt Creek is move in ready and has a open layout. This home is full of upgrades you will not find in new construction.
Great natural light and private views of the water throughout the home. Downstairs you will find large living room #1, kitchen, dining room and half bath which seamless flow to patio and oversized backyard. Upstairs there is an additional living room, 3-bedrooms, and two full bathrooms with a split floor plan. The second living room is multifunctional as a entertainment room, office, playroom or can be converted into a 4th bedroom the possibilities are endless.
The spacious downstairs features large windows with private scenic views of the water. The kitchen features stainless steel appliances, gas stove, tons of cabinet space, granite throughout, large pantry room, mudroom nook and a kitchen island with plenty of seating for large gathering. The elegant dining area has custom built-in cabinetry perfect for wine / coffee bar with large windows displaying the tropical landscaping in your backyard. The dining room easily transitions to the outdoor screened in lanai providing the perfect space to relax / dine in the perfect tropical Florida surroundings.
As you venture upstairs the primary master bedroom highlights a beautiful tray ceiling, large walk-in closet and spacious bathroom with timeless elegant fixtures. The master bathroom is spacious with granite counters, dual sink vanity, garden tub large enough for two, glass shower and a separate / private room for toilet.
The two bedrooms upstairs have walk-in closets, laundry room and bonus loft also upstairs. The 2nd & 3rd bedroom share a arched hallway leading to tiled bathroom, granite vanity with tub and shower combination. The entire home is designed to fit any buyers design aesthetic while offering gorgeous views from every room. The home has a security system as well as in wall pest service that has been maintained regularly.
The community of Waterset is planned perfectly with beautiful landscapes, 12+ miles of trails along various lakes, multiple community parks and numerous clubhouses: 3 pools, splash pads 2 fitness centers, hot tubs, cafe, dog park, tennis courts, kickball courts, beach volleyball courts, basketball courts, dog park, amphitheater, fishing, daycare. You'll appreciate the nearby shopping centers, restaurants, and great schools at your convenience.
Location
State FL
County Hillsborough
Community Waterset Ph 2C-2
Zoning PD
Rooms
Other Rooms Bonus Room, Den/Library/Office, Family Room, Loft, Media Room
Interior
Interior Features Built-in Features, Ceiling Fans(s), Crown Molding, Eat-in Kitchen, High Ceilings, In Wall Pest System, Kitchen/Family Room Combo, Living Room/Dining Room Combo, Open Floorplan, Pest Guard System, PrimaryBedroom Upstairs, Split Bedroom, Thermostat, Tray Ceiling(s), Vaulted Ceiling(s), Walk-In Closet(s)
Heating Central, Electric, Gas
Cooling Central Air
Flooring Carpet, Tile, Wood
Furnishings Unfurnished
Fireplace false
Appliance Dishwasher, Disposal, Dryer, Electric Water Heater, Freezer, Ice Maker, Microwave, Range, Refrigerator, Washer
Laundry Inside, Laundry Room, Upper Level
Exterior
Exterior Feature Hurricane Shutters, Irrigation System, Lighting, Other, Private Mailbox, Sidewalk
Parking Features Driveway, Garage Door Opener, Ground Level, On Street
Garage Spaces 2.0
Fence Other
Community Features Association Recreation - Owned, Clubhouse, Deed Restrictions, Dog Park, Fitness Center, Golf Carts OK, Park, Playground, Pool, Restaurant, Sidewalks, Special Community Restrictions, Tennis Courts
Utilities Available BB/HS Internet Available, Cable Available, Cable Connected, Electricity Available, Electricity Connected, Natural Gas Available, Natural Gas Connected, Phone Available, Propane, Public, Sewer Connected, Sprinkler Meter, Street Lights, Underground Utilities, Water Available, Water Connected
Amenities Available Basketball Court, Clubhouse, Fence Restrictions, Fitness Center, Park, Pickleball Court(s), Playground, Pool, Recreation Facilities, Spa/Hot Tub, Tennis Court(s), Trail(s)
Waterfront Description Lake
View Y/N 1
Water Access 1
Water Access Desc Lake
View Water
Roof Type Shingle
Porch Covered, Enclosed, Patio, Screened
Attached Garage true
Garage true
Private Pool No
Building
Story 2
Entry Level Two
Foundation Slab
Lot Size Range 0 to less than 1/4
Builder Name Newland
Sewer Public Sewer
Water Canal/Lake For Irrigation, Private, Public, See Remarks
Architectural Style Craftsman, Florida, Mediterranean
Structure Type Block,Stucco
New Construction false
Schools
Elementary Schools Doby Elementary-Hb
Middle Schools Eisenhower-Hb
High Schools East Bay-Hb
Others
Pets Allowed Cats OK, Dogs OK, Yes
HOA Fee Include Common Area Taxes,Pool,Maintenance Grounds,Management,Recreational Facilities
Senior Community No
Ownership Fee Simple
Monthly Total Fees $7
Acceptable Financing Cash, Conventional, FHA, VA Loan
Membership Fee Required Required
Listing Terms Cash, Conventional, FHA, VA Loan
Special Listing Condition None
Read Less Info
Want to know what your home might be worth? Contact us for a FREE valuation!

Our team is ready to help you sell your home for the highest possible price ASAP

© 2024 My Florida Regional MLS DBA Stellar MLS. All Rights Reserved.
Bought with RE/MAX REALTY UNLIMITED

"Molly's job is to find and attract mastery-based agents to the office, protect the culture, and make sure everyone is happy! "






