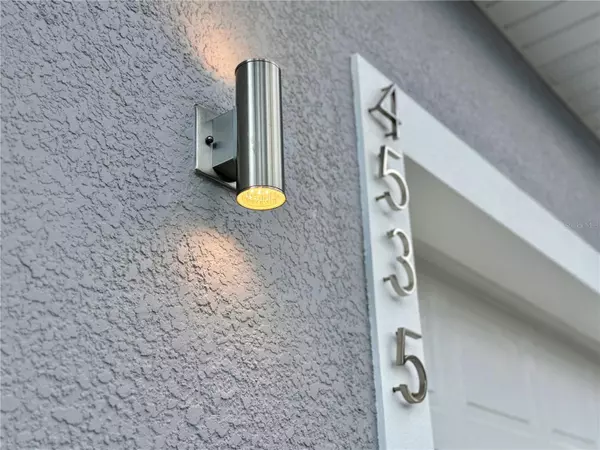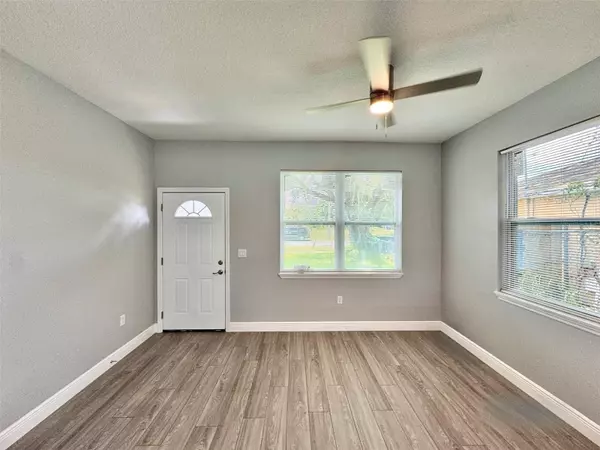$337,500
$349,900
3.5%For more information regarding the value of a property, please contact us for a free consultation.
3 Beds
2 Baths
1,439 SqFt
SOLD DATE : 10/16/2024
Key Details
Sold Price $337,500
Property Type Single Family Home
Sub Type Single Family Residence
Listing Status Sold
Purchase Type For Sale
Square Footage 1,439 sqft
Price per Sqft $234
Subdivision Washington Park Sec #1
MLS Listing ID O6208061
Sold Date 10/16/24
Bedrooms 3
Full Baths 2
Construction Status Appraisal,Financing,Inspections
HOA Y/N No
Originating Board Stellar MLS
Year Built 2024
Annual Tax Amount $560
Lot Size 6,969 Sqft
Acres 0.16
Property Description
Seller May Consider Buyers Concession** Plus a Lender Credit When Using Our Preferred Lender** Brand New Construction** No HOA*. Meticulously designed and finished, featuring 3 bedrooms and 2 bathrooms. The spacious master bedroom with a walk-in closet is completed with a state-of-the-art bathroom featuring 2 sinks and a walk-in shower with a glass door. The kitchen has a magnificently beautiful counter-top offering a breathless look with a wide set of cabinets, appliances, and a double knock fridge, all of which increase the efficiency and convenience of your everyday life. Walk through each room has a lighted fan, water-resistant flooring, painted garage and stone pavers makes your future home more eminence. Your future home comes with no HOA located in the heart of Orlando that is close to major parks, entertainment, local transportation and downtown. Don't leave this perfect blend of comfort and luxury awaits. Schedule your walk through and make this house yours today.
Location
State FL
County Orange
Community Washington Park Sec #1
Zoning R-2
Rooms
Other Rooms Attic, Family Room, Inside Utility
Interior
Interior Features Ceiling Fans(s), Eat-in Kitchen, High Ceilings, Kitchen/Family Room Combo, L Dining, Living Room/Dining Room Combo, Open Floorplan, Primary Bedroom Main Floor, Smart Home, Solid Surface Counters, Solid Wood Cabinets, Split Bedroom, Thermostat, Walk-In Closet(s)
Heating Baseboard, Central, Electric, Exhaust Fan, Wall Units / Window Unit
Cooling Central Air
Flooring Luxury Vinyl
Fireplace false
Appliance Cooktop, Dishwasher, Disposal, Electric Water Heater, Freezer, Ice Maker, Microwave, Range, Range Hood, Refrigerator
Laundry Corridor Access, Electric Dryer Hookup, Inside, Laundry Room, Washer Hookup
Exterior
Exterior Feature Lighting, Private Mailbox, Sidewalk, Sliding Doors
Parking Features Driveway, Garage Door Opener, Ground Level
Garage Spaces 1.0
Utilities Available Electricity Connected, Sewer Connected, Street Lights, Water Connected
Roof Type Shingle
Attached Garage true
Garage true
Private Pool No
Building
Lot Description Landscaped, Sidewalk, Paved
Entry Level One
Foundation Slab
Lot Size Range 0 to less than 1/4
Builder Name ADB Building Solutions LLC
Sewer Public Sewer
Water Public
Structure Type Block,Stucco
New Construction true
Construction Status Appraisal,Financing,Inspections
Others
Pets Allowed Yes
Senior Community No
Ownership Fee Simple
Acceptable Financing Cash, Conventional, FHA, Private Financing Available, VA Loan
Listing Terms Cash, Conventional, FHA, Private Financing Available, VA Loan
Special Listing Condition None
Read Less Info
Want to know what your home might be worth? Contact us for a FREE valuation!

Our team is ready to help you sell your home for the highest possible price ASAP

© 2025 My Florida Regional MLS DBA Stellar MLS. All Rights Reserved.
Bought with LOKATION
"Molly's job is to find and attract mastery-based agents to the office, protect the culture, and make sure everyone is happy! "






