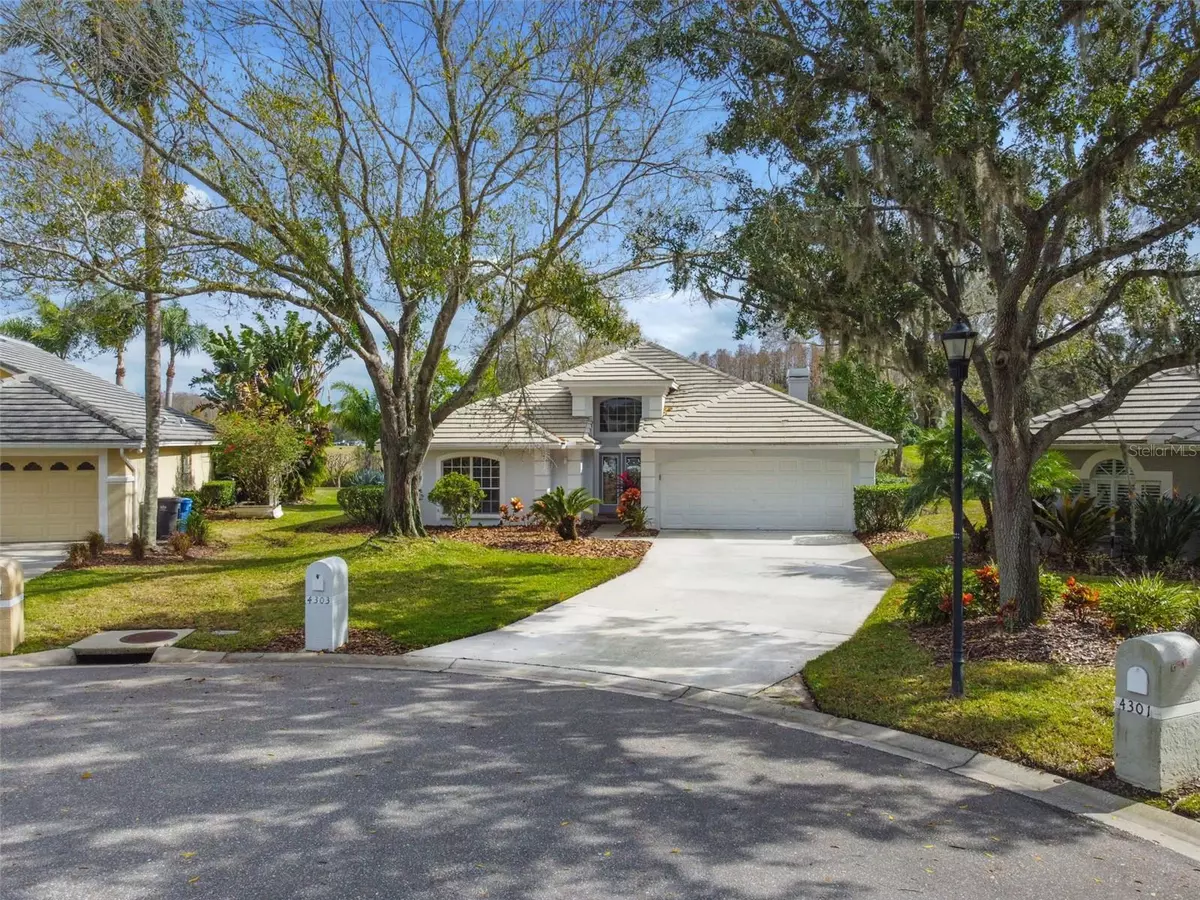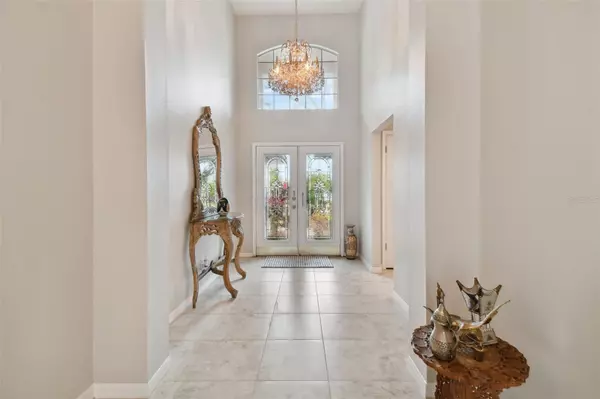$645,000
$679,000
5.0%For more information regarding the value of a property, please contact us for a free consultation.
3 Beds
3 Baths
2,026 SqFt
SOLD DATE : 10/30/2024
Key Details
Sold Price $645,000
Property Type Single Family Home
Sub Type Single Family Residence
Listing Status Sold
Purchase Type For Sale
Square Footage 2,026 sqft
Price per Sqft $318
Subdivision Cheval/Cannes Village Rev
MLS Listing ID T3498876
Sold Date 10/30/24
Bedrooms 3
Full Baths 2
Half Baths 1
HOA Fees $153/qua
HOA Y/N Yes
Originating Board Stellar MLS
Year Built 1994
Annual Tax Amount $4,489
Lot Size 8,276 Sqft
Acres 0.19
Lot Dimensions 59x139
Property Description
NEW TILE ROOF BEING INSTALLED Location,Location,Location!! GREAT HOUSE with Fantastic pond and golf course views. A RATED SCHOOLS!! NEW AC-NEW HOT WATER TANK, resurfaced pool-Light and Bright best describes these 3 bedrooms, 2.5Baths, 2 car garage POOL home . As you enter the double doors you are greeted with a large foyer and 15 ft ceilings. Tile flooring throughout the living areas and brand-new carpet in the bedrooms. Freshly painted! This is a great home for entertaining with a large Living and Dining Room combination, plus a cozy Family room with Natural gas fireplace. Enjoy the open Kitchen overlooking the Family room with stunning views!
Plenty of cabinets, breakfast bar with Granite tops and backsplash. Convenient split bedroom plan with the 2 secondary bedrooms to the front of the home and the Primary Suite is privately tucked away in the back of the home with a huge 10x7 walk in closet. The ensuite has dual sinks, garden tub and separate walk-in shower. Relax on your 32-foot covered screen patio. The pool was recently resurfaced! Pool bath outside. Nice sized laundry (12 x 7) which accommodates a second refrigerator and has a 7x4 pantry. NEW AC 1 YEAR! Cheval is one of Tampa's most sought-after coveted neighborhoods, with three entries, guarded 24/7. Two of the finest golf courses in the Tampa Bay area. Cheval Golf Club that offers Youth Tennis, Pro lessons, and adult programs. A state-of-the-art Athletic Club with professional trainers, Formula 55 fitness program and transformation camp, youth summer camp, after school program, playcenter, community pool with an Aquatic program, sports courts, 9 lighted Har-Tru tennis courts, pickle ball and restaurant. If you are an EQUESTRIAN, you are going to enjoy the newer multi-million-dollar equestrian center nearby! This truly is Florida living at its finest! A+ Schools that are recognized as some of the best in the county with Steinbrenner High, Martinez Middle and McKitrick Elementary. Ideally located with easy access to Veterans Expressway, Tampa International Airport, Downtown Tampa, Shopping, and restaurants! !Mckitrick Elementary, Martinez Middle and Steinbrenner High School! Room Feature: Linen Closet In Bath (Primary Bedroom).
Location
State FL
County Hillsborough
Community Cheval/Cannes Village Rev
Zoning PD
Rooms
Other Rooms Family Room, Great Room, Inside Utility
Interior
Interior Features Ceiling Fans(s), Eat-in Kitchen, High Ceilings, Kitchen/Family Room Combo, Living Room/Dining Room Combo, Open Floorplan, Primary Bedroom Main Floor, Solid Wood Cabinets, Split Bedroom, Stone Counters, Thermostat, Vaulted Ceiling(s), Walk-In Closet(s)
Heating Electric, Gas
Cooling Central Air
Flooring Carpet, Ceramic Tile
Fireplaces Type Family Room, Gas
Furnishings Negotiable
Fireplace true
Appliance Dishwasher, Disposal, Dryer, Gas Water Heater, Microwave, Range, Refrigerator, Washer
Laundry Electric Dryer Hookup, Inside, Laundry Room
Exterior
Exterior Feature Irrigation System, Sidewalk, Sliding Doors
Garage Spaces 2.0
Pool Gunite
Community Features Deed Restrictions, Gated Community - Guard, Golf, Playground, Restaurant, Sidewalks, Tennis Courts
Utilities Available Electricity Connected
Amenities Available Clubhouse, Fence Restrictions, Fitness Center, Playground
Waterfront Description Pond
View Y/N 1
View Golf Course, Park/Greenbelt
Roof Type Tile
Attached Garage true
Garage true
Private Pool Yes
Building
Lot Description Conservation Area, Cul-De-Sac, In County
Story 1
Entry Level One
Foundation Slab
Lot Size Range 0 to less than 1/4
Sewer Public Sewer
Water Public
Architectural Style Contemporary
Structure Type Block,Stucco
New Construction false
Schools
Elementary Schools Mckitrick-Hb
Middle Schools Martinez-Hb
High Schools Steinbrenner High School
Others
Pets Allowed Breed Restrictions
HOA Fee Include Guard - 24 Hour,Common Area Taxes,Private Road,Recreational Facilities
Senior Community No
Ownership Fee Simple
Monthly Total Fees $153
Acceptable Financing Cash, Conventional
Membership Fee Required Required
Listing Terms Cash, Conventional
Special Listing Condition None
Read Less Info
Want to know what your home might be worth? Contact us for a FREE valuation!

Our team is ready to help you sell your home for the highest possible price ASAP

© 2025 My Florida Regional MLS DBA Stellar MLS. All Rights Reserved.
Bought with PREMIER SOTHEBYS INTL REALTY
"Molly's job is to find and attract mastery-based agents to the office, protect the culture, and make sure everyone is happy! "






