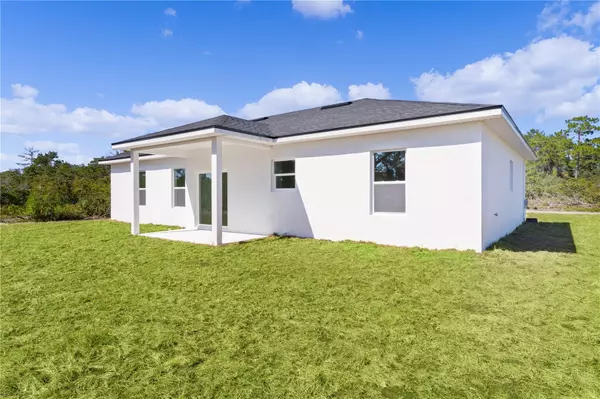$268,999
$268,999
For more information regarding the value of a property, please contact us for a free consultation.
3 Beds
2 Baths
1,378 SqFt
SOLD DATE : 12/09/2024
Key Details
Sold Price $268,999
Property Type Single Family Home
Sub Type Single Family Residence
Listing Status Sold
Purchase Type For Sale
Square Footage 1,378 sqft
Price per Sqft $195
Subdivision Silver Spgs Shores Un 35
MLS Listing ID G5088535
Sold Date 12/09/24
Bedrooms 3
Full Baths 2
Construction Status Financing
HOA Y/N No
Originating Board Stellar MLS
Year Built 2024
Annual Tax Amount $104
Lot Size 0.260 Acres
Acres 0.26
Lot Dimensions 92x125
Property Description
COMPLETED NEW CONSTRUCTION HOME, READY TO MOVE IN! Located on a NICE CORNER LOT, just off of Fisher Road in Ocklawaha, this STUNNING 3 bedroom, 2 bath, CONCRETE BLOCK and STUCCO home has 9-1/2' CEILINGS THROUGHOUT, OPEN CONCEPT, SPLIT BEDROOMS, GRANITE COUNTERTOPS, LVP Flooring, and a COVERED FRONT PORCH and COVERED REAR LANAI. Upon entering the home, you are greeted with a spacious OPEN entertaining area. The living room is at the front, with kitchen and dining room to the back of the house, and a sliding door out to the covered lanai. The kitchen is equipped with STAINLESS STEEL APPLIANCES, soft-closing cabinets, and a BUILT-IN PANTRY closet. You'll love the granite countertops and CERAMIC TILE BACKSPLASH. Going through the right side of the entertaining area leads you to the INDOOR LAUNDRY, and turning left toward the rear of the home, you will find the primary bedroom with BIG WALK-IN CLOSET, and ensuite bathroom. This bathroom is equipped with a DOUBLE SINK VANITY (Granite Countertops in here, too), a SEPARATE TOILET ROOM, and SUNKEN TILED SHOWER. Crossing the entertaining area again to the left side of the home, you will find a short hallway that leads to Bedroom 2 and Bedroom 3, separated by a guest bath that includes a vanity with granite countertop, toilet, and tub/shower combination with CERAMIC TILED TUB SURROUND. This property is NOT IN AN HOA, nor does it have a CDD. It's conveniently located between The Villages and Ocala, just a few miles from LAKE WEIR, Ocklawaha River, and OCALA NATIONAL FOREST. So bring your toys, and live in the center of recreational heaven! With close proximity to work locations, and recreational opportunities, you owe it to yourself to come take a look!
Location
State FL
County Marion
Community Silver Spgs Shores Un 35
Zoning R1
Interior
Interior Features High Ceilings, Open Floorplan, Primary Bedroom Main Floor, Split Bedroom, Stone Counters, Thermostat, Walk-In Closet(s)
Heating Central, Electric, Heat Pump
Cooling Central Air
Flooring Luxury Vinyl
Fireplace false
Appliance Dishwasher, Electric Water Heater, Microwave, Range, Refrigerator
Laundry Electric Dryer Hookup, Inside, Washer Hookup
Exterior
Exterior Feature Lighting, Sliding Doors
Garage Spaces 2.0
Utilities Available BB/HS Internet Available, Cable Available, Electricity Connected, Fiber Optics, Phone Available, Water Connected
Roof Type Shingle
Attached Garage true
Garage true
Private Pool No
Building
Entry Level One
Foundation Slab
Lot Size Range 1/4 to less than 1/2
Builder Name DNE Development LLC
Sewer Septic Tank
Water Well
Structure Type Block,Concrete,Stucco
New Construction true
Construction Status Financing
Others
Senior Community No
Ownership Fee Simple
Acceptable Financing Cash, Conventional, FHA, USDA Loan, VA Loan
Listing Terms Cash, Conventional, FHA, USDA Loan, VA Loan
Special Listing Condition None
Read Less Info
Want to know what your home might be worth? Contact us for a FREE valuation!

Our team is ready to help you sell your home for the highest possible price ASAP

© 2024 My Florida Regional MLS DBA Stellar MLS. All Rights Reserved.
Bought with KELLER WILLIAMS CORNERSTONE RE

"Molly's job is to find and attract mastery-based agents to the office, protect the culture, and make sure everyone is happy! "






